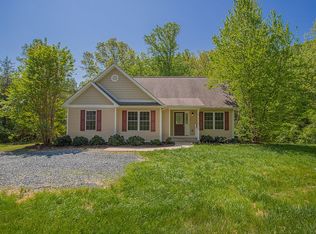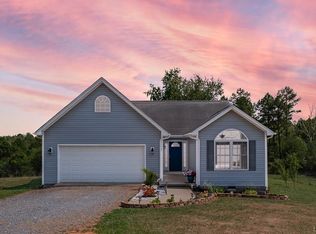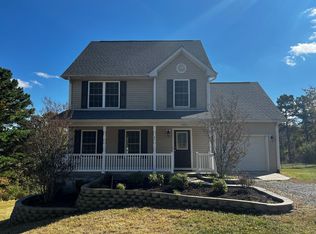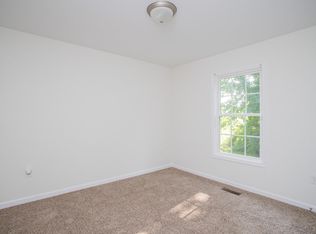Sold for $327,900 on 08/29/25
$327,900
188 Oak Spring Ln, Madison Heights, VA 24572
3beds
1,818sqft
Single Family Residence
Built in 2015
2.03 Acres Lot
$330,300 Zestimate®
$180/sqft
$1,937 Estimated rent
Home value
$330,300
Estimated sales range
Not available
$1,937/mo
Zestimate® history
Loading...
Owner options
Explore your selling options
What's special
Welcome to your new home on 2 acres in Amherst County! This well-maintained 3-bedrooms, 2.5-bathroom, home offers a comfortable and functional layout. The first level features a large living room with a gas log fireplace with mantle, formal dining room with access leading to the deck overlooking the backyard, kitchen, breakfast nook. The second level features the primary bedroom with bathroom and walk-in closet, 2 additional bedrooms, full bathroom, and bonus room above the garage. The crawl space is a walk in crawl space which could provide additional storage.
Zillow last checked: 8 hours ago
Listing updated: September 02, 2025 at 01:35pm
Listed by:
Josh Whitaker 804-504-2224 josh@oakmontva.com,
Oakmont Property Management
Bought with:
Cindi Parsons, 0225112485
Agnes Dowdy & Associates
Source: LMLS,MLS#: 358326 Originating MLS: Lynchburg Board of Realtors
Originating MLS: Lynchburg Board of Realtors
Facts & features
Interior
Bedrooms & bathrooms
- Bedrooms: 3
- Bathrooms: 3
- Full bathrooms: 2
- 1/2 bathrooms: 1
Primary bedroom
- Level: Second
- Area: 224
- Dimensions: 16 x 14
Bedroom
- Dimensions: 0 x 0
Bedroom 2
- Level: Second
- Area: 140
- Dimensions: 14 x 10
Bedroom 3
- Level: Second
- Area: 121
- Dimensions: 11 x 11
Bedroom 4
- Area: 0
- Dimensions: 0 x 0
Bedroom 5
- Area: 0
- Dimensions: 0 x 0
Dining room
- Level: First
- Area: 114
- Dimensions: 12 x 9.5
Family room
- Area: 0
- Dimensions: 0 x 0
Great room
- Area: 0
- Dimensions: 0 x 0
Kitchen
- Level: First
- Area: 108
- Dimensions: 9 x 12
Living room
- Level: First
- Area: 500
- Dimensions: 25 x 20
Office
- Area: 0
- Dimensions: 0 x 0
Heating
- Heat Pump
Cooling
- Heat Pump
Appliances
- Included: Dishwasher, Disposal, Microwave, Electric Range, Refrigerator, Electric Water Heater
- Laundry: Dryer Hookup, Laundry Closet, Second Floor, Washer Hookup
Features
- Ceiling Fan(s), Drywall, Primary Bed w/Bath, Separate Dining Room, Walk-In Closet(s)
- Flooring: Carpet, Vinyl
- Basement: Crawl Space
- Attic: Access
- Number of fireplaces: 1
- Fireplace features: 1 Fireplace, Gas Log, Living Room
Interior area
- Total structure area: 1,818
- Total interior livable area: 1,818 sqft
- Finished area above ground: 1,818
- Finished area below ground: 0
Property
Parking
- Parking features: Off Street
- Has garage: Yes
Features
- Levels: Two
- Stories: 2
- Patio & porch: Porch, Front Porch
Lot
- Size: 2.03 Acres
- Features: Landscaped
Details
- Parcel number: 136C122
Construction
Type & style
- Home type: SingleFamily
- Architectural style: Two Story
- Property subtype: Single Family Residence
Materials
- Vinyl Siding
- Roof: Shingle
Condition
- Year built: 2015
Utilities & green energy
- Sewer: Septic Tank
- Water: County
- Utilities for property: Cable Available
Community & neighborhood
Location
- Region: Madison Heights
Price history
| Date | Event | Price |
|---|---|---|
| 8/29/2025 | Sold | $327,900+0.9%$180/sqft |
Source: | ||
| 7/8/2025 | Pending sale | $324,900$179/sqft |
Source: | ||
| 6/21/2025 | Price change | $324,900-1.5%$179/sqft |
Source: | ||
| 6/9/2025 | Price change | $329,900-1.5%$181/sqft |
Source: | ||
| 4/18/2025 | Price change | $334,900-1.5%$184/sqft |
Source: | ||
Public tax history
| Year | Property taxes | Tax assessment |
|---|---|---|
| 2024 | $1,293 +10% | $212,000 +10% |
| 2023 | $1,176 | $192,800 |
| 2022 | $1,176 | $192,800 |
Find assessor info on the county website
Neighborhood: 24572
Nearby schools
GreatSchools rating
- 5/10Elon Elementary SchoolGrades: PK-5Distance: 2.3 mi
- 6/10Monelison Middle SchoolGrades: 6-8Distance: 3.9 mi
- 5/10Amherst County High SchoolGrades: 9-12Distance: 8.7 mi
Schools provided by the listing agent
- Elementary: Elon Elem
- Middle: Monelison Midl
- High: Amherst High
Source: LMLS. This data may not be complete. We recommend contacting the local school district to confirm school assignments for this home.

Get pre-qualified for a loan
At Zillow Home Loans, we can pre-qualify you in as little as 5 minutes with no impact to your credit score.An equal housing lender. NMLS #10287.



