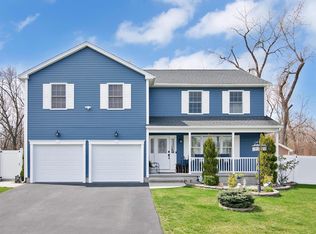Beautiful almost new construction in Springfield's most popular development! Enter into a cavernous open floor plan with gleaming hardwood floors throughout. The propane granite fireplace is the center of attention in the spacious living room! An abundance of space in the kitchen/dining area, complete with custom cabinetry, granite countertops, kitchen island, not one but TWO closets PLUS a walk-in pantry! Sliding glass doors lead to the attached deck overlooking the backyard, and the best part is there will never be neighbors in the back! Second floor laundry is a buyer's dream! Master bedroom has TWO walk-in closets PLUS an additional closet! No shortage of storage in this home! Master bath has double vanity with granite countertops and a soaking tub! This home is a must see!
This property is off market, which means it's not currently listed for sale or rent on Zillow. This may be different from what's available on other websites or public sources.
