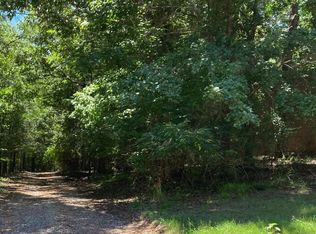FALL in LOVE with the GREAT PRICE on this Home. GREAT Floor Plan, Location, and School Zone! BE PLEASED with the HVAC system installed in September, 2019, the 80 gallon capacity water heater, and the 250 gallon buried propane tank. BE SURPRISED with the size of all three guest bedrooms and their closets. There's room for sleep, play, study, & extra furniture. Their Large closets, some being walk-ins, offer plenty of storage for clothes, toys, & sporting equipment. The Master Bedroom is ALSO quite spacious with a sitting area, trey ceiling, and triple window for plenty of natural sunlight. Master Bath features jetted soaking tub, separate walk in shower, wood cabinetry with double sinks and matching linen cabinet. LOVE the LAUNDRY Room with cabinets, clothes hanging rack, and room for folding table and/or additional storage. ALSO, LOVE owning the 1.1+/- acre flag lot. BE WOWED with the REDLAND Elementary School and their staff. BE HAPPY with the OUTDOOR SPACE: Covered back porch with large adjoining composite deck, privacy fenced back yard, and designated outdoor gathering space with fire pit. Additional Outdoor Bonuses: 10'x16' storage building with 7'x16' lean to, and perfect spot to build a large workshop if wanted. INSTANT LOVE for all the dining options: Formal Dining Room, Large Breakfast Room, Raised Breakfast Bar, Covered Back Porch, Deck, & Fire Pit area. BE AMAZED with the size of the Great Room featuring raised ceiling, propane gas log fireplace with gorgeous mantel, pass through window to the kitchen, triple window, and open to the dining room and foyer. ENJOY the kitchen with beautiful wood cabinets, plenty of counter space, and room for several cooks at once. Call today for an appointment for a private showing!
This property is off market, which means it's not currently listed for sale or rent on Zillow. This may be different from what's available on other websites or public sources.
