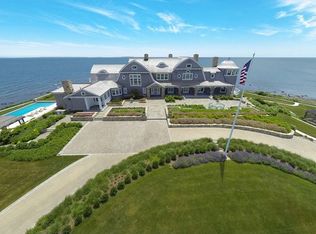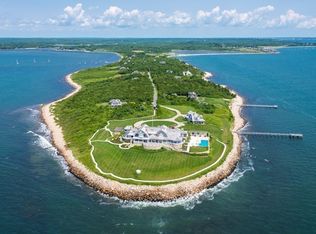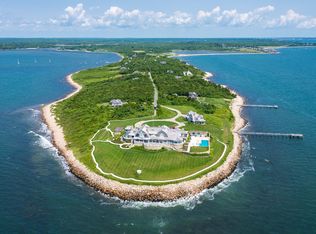This stately, well-maintained, 4-bedroom, 5-bath shingled contemporary is sited at the Southern tip of Mishaum Point, one of South Dartmouth's most coveted Summer Communities, with 155 feet of west facing frontage on Buzzard's Bay, allowing for spectacular sunset views. A comfortable, covered, screened porch spans the back facade of the living area, overlooking the ocean. Dramatic water views are present from all windows as well as views of the beautiful grounds, designed by landscape architect Allen Haskell. There is an enormous first floor master suite with lots of windows overlooking the ocean and a "his" and "hers" double master bath. All three second floor bedrooms have a private balcony to appreciate the views. On the second level, views are present both to the east and west. A secluded Gunite pool and hot-tub spa area are tucked away in a stonewalled oasis just south of the house. Elevated high above flood zone, this waterfront sanctuary will give peace of mind. A swimming pier, marina, tennis courts, and gated entrance are a few of the amenities of Mishaum Point, where privacy is paramount. Mishaum Point is a penninsular jutting out into Buzzard's Bay at the far southwestern end of Smith Neck Road. Mishaum Point has an interesterting history having served as a naval base during World War II and since as a haven for about 30 families seeking the classic summer vacation. Mishaum Point differs from the other South Dartmouth summer colonies of Nonquitt, Salter's Point, and Round Hill in that it is more rural, has larger lot sizes and is smaller in population, allowing for more privacy.
This property is off market, which means it's not currently listed for sale or rent on Zillow. This may be different from what's available on other websites or public sources.


