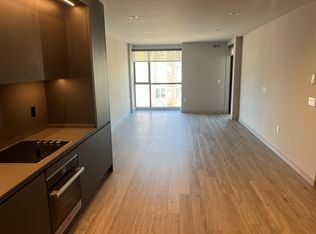Designed for contemporary living with an open floor plan and flexible office/guest bedroom, St. Regis Residence 35F is uniquely appointed with stylish materials & finishes. The large primary suite features eastern views, a spa-inspired, marble-clad bath as well as a sizable walk-in closet. An additional ensuite bedroom can accommodate guests or be configured as an office. The living room and bedrooms enjoy stunning eastern views including the acclaimed five-acre, Salesforce Living Rooftop Park, an array of downtown architecture, and the Bay. Double-zoned AC, in-home laundry & powder room complete the floor plan. Five-Star legendary St. Regis amenities include 24/7 room service, fitness center, lap pool, landscaped owner's terrace & cabanas, concierge/butler, world-class security & valet parking. Minutes from Union Square, the Financial District, and the Embarcadero, the St. Regis Residences are located in San Francisco's Arts District, adjacent to SFMOMA.
Condo for rent
$8,000/mo
188 Minna St APT 35F, San Francisco, CA 94105
2beds
1,527sqft
Price may not include required fees and charges.
Condo
Available now
-- Pets
Central air
In unit laundry
1 Parking space parking
Central
What's special
Stylish materials and finishesSizable walk-in closetOpen floor planStunning eastern viewsSpa-inspired marble-clad bathEastern viewsEnsuite bedroom
- 134 days
- on Zillow |
- -- |
- -- |
Travel times
Start saving for your dream home
Consider a first time home buyer savings account designed to grow your down payment with up to a 6% match & 4.15% APY.
Facts & features
Interior
Bedrooms & bathrooms
- Bedrooms: 2
- Bathrooms: 3
- Full bathrooms: 2
- 1/2 bathrooms: 1
Heating
- Central
Cooling
- Central Air
Appliances
- Included: Dishwasher, Disposal, Dryer, Range, Washer
- Laundry: In Unit, Laundry Closet
Features
- View, Walk In Closet
- Flooring: Tile, Wood
Interior area
- Total interior livable area: 1,527 sqft
Property
Parking
- Total spaces: 1
- Parking features: Driveway, Valet, Covered
- Details: Contact manager
Features
- Stories: 42
- Patio & porch: Deck
- Exterior features: Architecture Style: Contemporary, Community, Driveway, Floor Covering: Marble, Flooring: Marble, Flooring: Wood, Gym, Heating system: Central, Laundry Closet, Lot Features: Shape Regular, On Site, Pool, Roof Deck, Secured Access, Shape Regular, Side By Side, Valet, View Type: City Lights, View Type: Downtown, View Type: Park/Greenbelt, View Type: San Francisco, Walk In Closet, Window Coverings
- Has spa: Yes
- Spa features: Hottub Spa
- Has view: Yes
- View description: City View
Details
- Parcel number: 3722342
Construction
Type & style
- Home type: Condo
- Architectural style: Contemporary
- Property subtype: Condo
Condition
- Year built: 2005
Community & HOA
Community
- Features: Fitness Center
HOA
- Amenities included: Fitness Center
Location
- Region: San Francisco
Financial & listing details
- Lease term: 12 Months
Price history
| Date | Event | Price |
|---|---|---|
| 2/6/2025 | Listed for rent | $8,000+0.6%$5/sqft |
Source: SFAR #425009329 | ||
| 12/25/2024 | Listing removed | $7,950$5/sqft |
Source: SFAR #424003358 | ||
| 9/6/2024 | Listed for rent | $7,950$5/sqft |
Source: SFAR #424003358 | ||
| 8/23/2024 | Listing removed | $7,950$5/sqft |
Source: SFAR #424003358 | ||
| 2/6/2024 | Listed for rent | $7,950$5/sqft |
Source: SFAR #424003358 | ||
Neighborhood: South of Market
There are 4 available units in this apartment building
![[object Object]](https://photos.zillowstatic.com/fp/050bd057eb790283ca2727067c900327-p_i.jpg)
