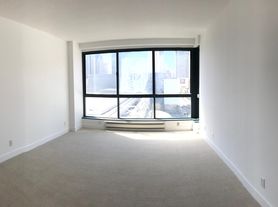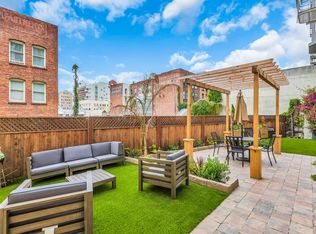Gorgeous 2 BDR/3.5 BATH at The St. Regis Residences
188 Minna St #26B is located in the St. Regis Residence
Please see the unit in person before applying. Thank you!
Step into Residence 26B at 188 Minna a stunning northwest corner condo at The St. Regis Residences where sweeping San Francisco views fill every room. This sophisticated city retreat features floor-to-ceiling windows, high-end designer finishes, dual ensuite bedrooms, and access to five-star amenities including a concierge, spa, pool, and valet service. Perfectly positioned above the St. Regis Hotel in the heart of the Arts District, you re moments from Union Square, the Embarcadero, and some of the city s most celebrated museums and restaurants. Elevated, effortless living at its finest.
188 Minna Street, Unit 26B
Unit Highlights
Approx 1772 sq ft
Northwest corner residence with panoramic views from every room
2 bedrooms w/ full ensuite bathrooms
Primary bedroom with custom walk in closet and spa-like primary bath with dual vanities, soaking tub, and walk-in shower
Guest bedroom with ensuite bath and western city views
Half bath in hallway
Floor-to-ceiling windows with stunning light and sunset views
Custom upgrades including European cabinetry,electric blinds and mirrored finishes
In-unit laundry
Zoned climate control
Terms
- One year lease
- Utilities:
- Security deposit is 1.5x rent
- Dog negotiable, must be approved by HOA
- Non-smoking home
Rental listings subject to change at any time. (Agent) believes all information contained herein to be correct but assumes no legal responsibility for the accuracy, any errors, or any omissions in this ad or any syndicated ads on third party websites. This unit is a rental unit subject to the San Francisco Rent Ordinance, which limits evictions without just cause, and which states that any waiver by a tenant of their rights under the Rent Ordinance is void as contrary to public policy.
Disclaimer: Jackie Tom - Leasing Agent for Owner License # 01549629 / Broker Rentals In SF 1318 Hayes Street San Francisco CA 94117. Rental listings subject to change at any time. (Agent) believes all information contained herein to be correct but assumes no legal responsibility for the accuracy, any errors, or any omissions in this ad or any syndicated ads on third party websites.
Apartment for rent
$9,000/mo
188 Minna St APT 26B, San Francisco, CA 94105
2beds
1,772sqft
Price may not include required fees and charges.
Apartment
Available now
No pets
-- A/C
In unit laundry
Off street parking
Natural gas
What's special
European cabinetryHigh-end designer finishesMirrored finishesWalk-in showerIn-unit laundrySoaking tubDual ensuite bedrooms
- 85 days |
- -- |
- -- |
Travel times
Looking to buy when your lease ends?
Consider a first-time homebuyer savings account designed to grow your down payment with up to a 6% match & 3.83% APY.
Facts & features
Interior
Bedrooms & bathrooms
- Bedrooms: 2
- Bathrooms: 3
- Full bathrooms: 2
- 1/2 bathrooms: 1
Heating
- Natural Gas
Appliances
- Included: Dryer, Refrigerator, Washer
- Laundry: In Unit
Features
- Storage, View, Walk In Closet
Interior area
- Total interior livable area: 1,772 sqft
Video & virtual tour
Property
Parking
- Parking features: Off Street
- Details: Contact manager
Features
- Exterior features: Concierge, Condo, En-Suite Bathroom, Garbage included in rent, Heating: Gas, Stone countertops, View Type: Rooftop Views, Walk In Closet, Water included in rent, renovated bath, renovated kitchen
Details
- Parcel number: 3722284
Construction
Type & style
- Home type: Apartment
- Property subtype: Apartment
Utilities & green energy
- Utilities for property: Garbage, Water
Building
Management
- Pets allowed: No
Community & HOA
Community
- Features: Fitness Center
HOA
- Amenities included: Fitness Center
Location
- Region: San Francisco
Financial & listing details
- Lease term: 1 Year
Price history
| Date | Event | Price |
|---|---|---|
| 8/13/2025 | Price change | $9,000-9.1%$5/sqft |
Source: Zillow Rentals | ||
| 8/1/2025 | Listed for rent | $9,900$6/sqft |
Source: Zillow Rentals | ||
| 3/19/2025 | Price change | $1,995,000-8.3%$1,126/sqft |
Source: | ||
| 9/5/2024 | Price change | $2,175,000-9.2%$1,227/sqft |
Source: | ||
| 7/7/2023 | Price change | $2,395,000-4%$1,352/sqft |
Source: | ||
Neighborhood: South of Market
There are 3 available units in this apartment building

