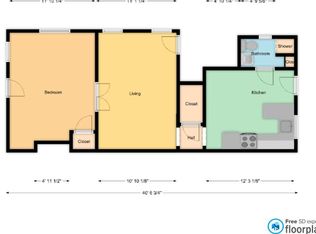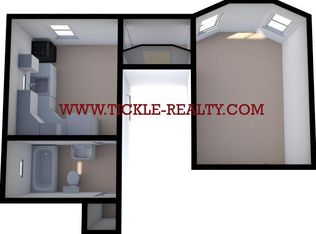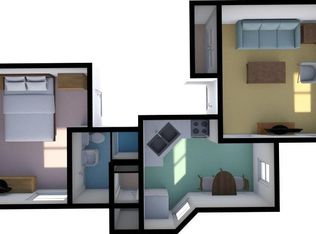Closed
$357,000
188 Meigs St, Rochester, NY 14607
3beds
1,460sqft
Single Family Residence
Built in 1850
9,147.6 Square Feet Lot
$378,000 Zestimate®
$245/sqft
$2,246 Estimated rent
Maximize your home sale
Get more eyes on your listing so you can sell faster and for more.
Home value
$378,000
$359,000 - $397,000
$2,246/mo
Zestimate® history
Loading...
Owner options
Explore your selling options
What's special
Find the perfect blend of historic charm & modern amenities in this remarkable 3 BR, 1.5 bath stunner located just steps from Park Ave and its trendy restaurants & shops! Meticulously maintained & well-loved home that the current owners have further enhanced w/ nearly $50k in improvements including a renovated 1st flr powder rm, central air (2018), a new driveway (2021), a new garage roof (2020), a re-surfaced deck w/ privacy wall (2020), new fence (2021), new rear brick walkway (2020) & extensive low-maintenance landscaping w/ drip irrigation. The result is a magnificent park-like yard! The inside is filled w/ period details including crown moldings, built-ins, hardwood floors, original light fixtures & more. The layout is fabulous w/ 2 relaxing living spaces, large dining room, 1st flr office & modern eat-in kitchen, 2 fireplaces, plus 3 bdrms, 1 w/ walk-in closet & 1 w/ access to sleeping porch, updated baths & full basement w/ laundry area & plenty more storage. Updated mechanics, and 1-car detached garage. Quaint “Little Library” adds to the appeal and charisma of this home! Showings begin Thursday, 10/19 at 2:00 pm. Please submit all offers by Tuesday, 10/24 at 3:00 pm.
Zillow last checked: 8 hours ago
Listing updated: December 07, 2023 at 01:33pm
Listed by:
Julie M. Forney julieforney@howardhanna.com,
Howard Hanna,
Richard W. Sarkis 585-756-7281,
Howard Hanna
Bought with:
Emily Zeh, 10401372308
NORCHAR, LLC
Source: NYSAMLSs,MLS#: R1504954 Originating MLS: Rochester
Originating MLS: Rochester
Facts & features
Interior
Bedrooms & bathrooms
- Bedrooms: 3
- Bathrooms: 2
- Full bathrooms: 1
- 1/2 bathrooms: 1
- Main level bathrooms: 1
Heating
- Gas, Forced Air
Cooling
- Central Air, Window Unit(s)
Appliances
- Included: Built-In Range, Built-In Oven, Dryer, Dishwasher, Exhaust Fan, Gas Cooktop, Gas Water Heater, Refrigerator, Range Hood, Washer
- Laundry: In Basement
Features
- Breakfast Bar, Den, Separate/Formal Dining Room, Separate/Formal Living Room, Natural Woodwork, Window Treatments, Programmable Thermostat
- Flooring: Hardwood, Tile, Varies
- Windows: Drapes, Thermal Windows
- Basement: Full
- Number of fireplaces: 2
Interior area
- Total structure area: 1,460
- Total interior livable area: 1,460 sqft
Property
Parking
- Total spaces: 1
- Parking features: Detached, Garage
- Garage spaces: 1
Features
- Levels: Two
- Stories: 2
- Patio & porch: Deck
- Exterior features: Blacktop Driveway, Deck, Fence
- Fencing: Partial
Lot
- Size: 9,147 sqft
- Dimensions: 63 x 150
- Features: Residential Lot
Details
- Parcel number: 26140012142000020550000000
- Special conditions: Standard
Construction
Type & style
- Home type: SingleFamily
- Architectural style: Colonial
- Property subtype: Single Family Residence
Materials
- Brick, Stucco, Copper Plumbing
- Foundation: Stone
- Roof: Slate,Tile
Condition
- Resale
- Year built: 1850
Utilities & green energy
- Electric: Circuit Breakers
- Sewer: Connected
- Water: Connected, Public
- Utilities for property: Cable Available, Sewer Connected, Water Connected
Community & neighborhood
Location
- Region: Rochester
- Subdivision: Smith Tr
Other
Other facts
- Listing terms: Cash,Conventional,FHA,VA Loan
Price history
| Date | Event | Price |
|---|---|---|
| 11/29/2023 | Sold | $357,000+32.3%$245/sqft |
Source: | ||
| 10/28/2023 | Pending sale | $269,900$185/sqft |
Source: | ||
| 10/18/2023 | Listed for sale | $269,900+36.3%$185/sqft |
Source: | ||
| 9/14/2017 | Sold | $198,000$136/sqft |
Source: | ||
Public tax history
| Year | Property taxes | Tax assessment |
|---|---|---|
| 2024 | -- | $282,800 +42.8% |
| 2023 | -- | $198,000 |
| 2022 | -- | $198,000 |
Find assessor info on the county website
Neighborhood: Park Avenue
Nearby schools
GreatSchools rating
- 4/10School 23 Francis ParkerGrades: PK-6Distance: 0.6 mi
- 3/10School Of The ArtsGrades: 7-12Distance: 0.6 mi
- 1/10James Monroe High SchoolGrades: 9-12Distance: 0.4 mi
Schools provided by the listing agent
- District: Rochester
Source: NYSAMLSs. This data may not be complete. We recommend contacting the local school district to confirm school assignments for this home.


