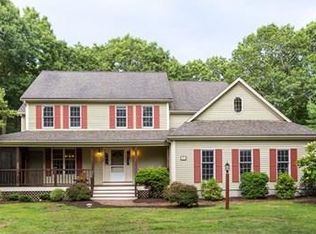Privacy, luxury, and a professionally designed interior and exterior! This is a special home with high end upgrades throughout. The 2 acres of meticulously landscaped property offers mature trees and gardens, hot tub area , BBQ patio, koi pond ,and mahogany farmers porch. The expansive gourmet kitchen has amazing recent upgrades including a 6 burner gas range , copper sink , built in espresso/coffee maker , decorative cabinets, 8 foot island , granite counters , a "wine and bar area" , massive windows and sliders providing sunlight in dining area. First floor office with french doors easily could be the formal dining room if you prefer. The 28x28 Family Room is a grand area for entertaining with Cathedral ceilings , stone fireplace , elaborate crown moldings ,elegant finish work ,and a built in aquarium. Upstairs you find generous bedrooms and a Master suite complete with walk in closet and laundry area . Bonus finished space downstairs with walkout to back yard. Amazing Home
This property is off market, which means it's not currently listed for sale or rent on Zillow. This may be different from what's available on other websites or public sources.
