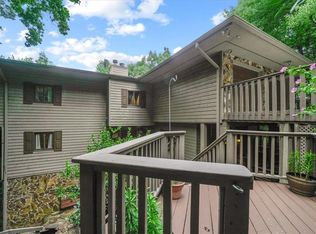Closed
$475,000
188 Little Hendricks Mountain Rd, Jasper, GA 30143
3beds
4,252sqft
Single Family Residence, Residential
Built in 2000
0.94 Acres Lot
$530,700 Zestimate®
$112/sqft
$2,705 Estimated rent
Home value
$530,700
$499,000 - $563,000
$2,705/mo
Zestimate® history
Loading...
Owner options
Explore your selling options
What's special
BACK ON THE MARKET--NO FAULT OF SELLER! WELCOME HOME TO BENT TREE WHERE TRANQUILITY AND AMENITIES MEET. YOUR CUSTOM BUILT HOME SITS CONVENIENTLY NEAR THE GATE. FROM THE MOMENT YOU ARRIVE, YOU WILL BE WELCOMED BY A GATE ATTENDANT WHO KNOWS YOU BY NAME, THEN RIGHT AROUND THE CORNER YOU WILL ARRIVE HOME. ENJOY YOUR COFFEE ON THE ROCKING CHAIR FRONT PORCH OR ON THE 10 FT BY 30 FT SCREENED DECK OVERLOOKING THE NORTH GEORGIA MOUNTAINS. THE OPEN FLOORPLAN INVITES YOU IN. BUILT IN BOOKCASES FLANK THE FAMILY ROOM FIREPLACE. A LARGE KITCHEN PROVIDES AMPLE SPACE FOR COOKING OR ENTERTAINING. CHOOSE EITHER OF THE TWO MASTER BEDROOMS ON THE MAIN, EN SUITE FEATURES WALK IN BATHTUB. OVERSIZED LAUNDRY IS ALSO ON THE MAIN AND KITCHEN LEVEL ENTRY TO GARAGE. DOWNSTAIRS YOU WILL FIND A FULL FINISHED BASEMENT WITH ANOTHER BEDROOM, FULL BATHROOM, LIVING AREA, FLEX SPACE, ADDITIONAL STORAGE, THIRD GARAGE FOR ANOTHER VEHICLE, BOAT, MOWER, GOLF CART. ABOVE THE GARAGE IS AN ADDITIONAL BONUS ROOM FOR MORE STORAGE OR TO BE FINISHED FOR EVEN MORE LIVING SPACE. YOU WILL NEVER LOSE POWER WITH THE EXTRA GENERATOR. FRESHLY PAINTED EXTERIOR AND MAIN LEVEL INTERIOR, HARDWOOD FLOORS, CROWN MOLDING AND OTHER CUSTOM FINISHES. BENT TREE OFFERS GOLF MEMBERSHIP, SWIM/TENNIS, EQUESTRIAN STABLES AND TRAILS, FREQUENT FAMILY EVENTS THROUGHOUT THE YEAR, AND MORE! COME AND MAKE THIS YOUR HOME.
Zillow last checked: 8 hours ago
Listing updated: November 07, 2023 at 03:28am
Listing Provided by:
Nicole Patterson,
Patterson Realty, LLC 678-634-1233,
Jacob Patterson,
Patterson Realty, LLC
Bought with:
TIFFANY CHASTIE, 402050
Local Realty
Source: FMLS GA,MLS#: 7206585
Facts & features
Interior
Bedrooms & bathrooms
- Bedrooms: 3
- Bathrooms: 4
- Full bathrooms: 3
- 1/2 bathrooms: 1
- Main level bathrooms: 2
- Main level bedrooms: 2
Primary bedroom
- Features: Double Master Bedroom, Master on Main
- Level: Double Master Bedroom, Master on Main
Bedroom
- Features: Double Master Bedroom, Master on Main
Primary bathroom
- Features: Separate Tub/Shower, Other
Dining room
- Features: Open Concept
Kitchen
- Features: Breakfast Bar, Breakfast Room, Cabinets Other, Eat-in Kitchen, Pantry, View to Family Room
Heating
- Propane
Cooling
- Ceiling Fan(s), Central Air
Appliances
- Included: Dishwasher, Gas Range
- Laundry: Laundry Room, Main Level
Features
- Bookcases, Central Vacuum, Crown Molding, Entrance Foyer
- Flooring: Carpet, Hardwood
- Windows: Double Pane Windows
- Basement: Daylight,Exterior Entry,Finished,Finished Bath,Full,Interior Entry
- Number of fireplaces: 1
- Fireplace features: Family Room
- Common walls with other units/homes: No Common Walls
Interior area
- Total structure area: 4,252
- Total interior livable area: 4,252 sqft
Property
Parking
- Total spaces: 2
- Parking features: Garage
- Garage spaces: 2
Features
- Levels: Two
- Stories: 2
- Patio & porch: Covered, Deck, Screened
- Exterior features: Private Yard
- Pool features: None
- Spa features: Community
- Fencing: None
- Has view: Yes
- View description: Mountain(s)
- Waterfront features: None
- Body of water: None
Lot
- Size: 0.94 Acres
- Features: Back Yard, Private
Details
- Additional structures: None
- Parcel number: 027D 328
- Other equipment: Generator
- Horses can be raised: Yes
- Horse amenities: Boarding Facilities, Riding Trail, Stable(s)
Construction
Type & style
- Home type: SingleFamily
- Architectural style: Ranch
- Property subtype: Single Family Residence, Residential
Materials
- Vinyl Siding
- Foundation: Concrete Perimeter
- Roof: Shingle
Condition
- Resale
- New construction: No
- Year built: 2000
Utilities & green energy
- Electric: Generator, Other
- Sewer: Septic Tank
- Water: Public
- Utilities for property: Electricity Available, Water Available
Green energy
- Energy efficient items: None
- Energy generation: None
Community & neighborhood
Security
- Security features: None
Community
- Community features: Clubhouse, Community Dock, Country Club, Gated, Golf, Homeowners Assoc, Lake, Near Trails/Greenway, Pool, Restaurant, Stable(s), Tennis Court(s)
Location
- Region: Jasper
- Subdivision: Bent Tree
HOA & financial
HOA
- Has HOA: Yes
- HOA fee: $3,854 annually
- Services included: Insurance, Maintenance Grounds, Reserve Fund, Security, Swim, Tennis
Other
Other facts
- Road surface type: Asphalt
Price history
| Date | Event | Price |
|---|---|---|
| 11/3/2023 | Sold | $475,000$112/sqft |
Source: | ||
| 10/27/2023 | Pending sale | $475,000$112/sqft |
Source: | ||
| 10/11/2023 | Price change | $475,000-1%$112/sqft |
Source: | ||
| 9/18/2023 | Price change | $480,000-3.8%$113/sqft |
Source: | ||
| 8/11/2023 | Price change | $499,000-5%$117/sqft |
Source: | ||
Public tax history
| Year | Property taxes | Tax assessment |
|---|---|---|
| 2024 | $3,912 -1.5% | $200,748 |
| 2023 | $3,973 +63% | $200,748 +60.8% |
| 2022 | $2,437 -6.7% | $124,819 |
Find assessor info on the county website
Neighborhood: 30143
Nearby schools
GreatSchools rating
- 6/10Tate Elementary SchoolGrades: PK-4Distance: 4.4 mi
- 3/10Pickens County Middle SchoolGrades: 7-8Distance: 4.5 mi
- 6/10Pickens County High SchoolGrades: 9-12Distance: 3.2 mi
Schools provided by the listing agent
- Elementary: Tate
- Middle: Jasper
- High: Pickens
Source: FMLS GA. This data may not be complete. We recommend contacting the local school district to confirm school assignments for this home.
Get a cash offer in 3 minutes
Find out how much your home could sell for in as little as 3 minutes with a no-obligation cash offer.
Estimated market value
$530,700
Get a cash offer in 3 minutes
Find out how much your home could sell for in as little as 3 minutes with a no-obligation cash offer.
Estimated market value
$530,700
