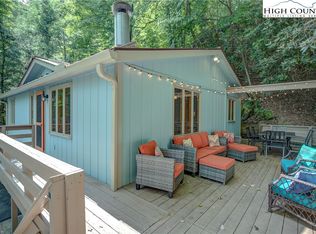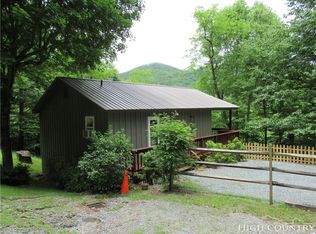Closed
$443,000
188 Laurel Ridge Rd #C-16, Banner Elk, NC 28604
4beds
1,688sqft
Single Family Residence
Built in 1987
0.08 Acres Lot
$440,500 Zestimate®
$262/sqft
$2,579 Estimated rent
Home value
$440,500
$366,000 - $533,000
$2,579/mo
Zestimate® history
Loading...
Owner options
Explore your selling options
What's special
For under $500K, you can own "Laurel Lodge," a four-bedroom, three-bath home in Mill Ridge. This fully furnished property features central heat and air, and numerous updates including a new metal roof, stainless kitchen appliances, and paved driveway. The home boasts two living areas, a large deck for entertaining, and updated bathrooms with granite counters. The main level includes a primary en-suite bedroom, another bedroom, and a full bath, while the lower level has a living/game room, two more bedrooms, and an additional bath. There’s ample parking for six cars, and the property is conveniently located between Boone and Banner Elk, close to ski slopes and local amenities. The community offers tennis courts, a hiking trail, a swimming pool, and a clubhouse. Short-term and long-term rentals are allowed.
Zillow last checked: 8 hours ago
Listing updated: December 18, 2024 at 01:41pm
Listing Provided by:
Leslie Eason leslie@easonteam.com,
Keller Williams High Country
Bought with:
Non Member
Canopy Administration
Source: Canopy MLS as distributed by MLS GRID,MLS#: 4179433
Facts & features
Interior
Bedrooms & bathrooms
- Bedrooms: 4
- Bathrooms: 3
- Full bathrooms: 3
- Main level bedrooms: 2
Primary bedroom
- Features: En Suite Bathroom
- Level: Main
Primary bedroom
- Level: Main
Bedroom s
- Level: Main
Bedroom s
- Level: Basement
Bedroom s
- Level: Basement
Bedroom s
- Level: Main
Bedroom s
- Level: Basement
Bedroom s
- Level: Basement
Bathroom full
- Level: Main
Bathroom full
- Level: Basement
Bathroom full
- Level: Main
Bathroom full
- Level: Basement
Other
- Level: Basement
Other
- Level: Basement
Kitchen
- Features: Open Floorplan, Storage
- Level: Main
Kitchen
- Level: Main
Laundry
- Level: Basement
Laundry
- Level: Basement
Living room
- Features: Open Floorplan
- Level: Main
Living room
- Level: Main
Recreation room
- Level: Basement
Recreation room
- Level: Basement
Heating
- Electric, Heat Pump
Cooling
- Central Air
Appliances
- Included: Dishwasher, Dryer, Electric Range, Microwave, Refrigerator, Washer
- Laundry: In Basement
Features
- Open Floorplan, Pantry, Storage, Walk-In Closet(s)
- Flooring: Carpet, Tile, Vinyl
- Doors: Screen Door(s)
- Basement: Exterior Entry,Finished,Walk-Out Access
- Fireplace features: Living Room, Wood Burning
Interior area
- Total structure area: 901
- Total interior livable area: 1,688 sqft
- Finished area above ground: 901
- Finished area below ground: 787
Property
Parking
- Parking features: Driveway, Keypad Entry, Other - See Remarks
- Has uncovered spaces: Yes
- Details: Additional parking area in front of house can accommodate up to 3 cars.
Features
- Levels: Two
- Stories: 2
- Patio & porch: Deck, Wrap Around
- Has view: Yes
- View description: Mountain(s)
- Waterfront features: None
Lot
- Size: 0.08 Acres
- Features: Views
Details
- Additional structures: Shed(s)
- Parcel number: 1888060014000
- Zoning: R
- Special conditions: Standard
- Horse amenities: None
Construction
Type & style
- Home type: SingleFamily
- Architectural style: Cottage,Other
- Property subtype: Single Family Residence
Materials
- Stucco, Wood
- Roof: Metal
Condition
- New construction: No
- Year built: 1987
Utilities & green energy
- Sewer: Shared Septic
- Water: Community Well
- Utilities for property: Cable Available
Community & neighborhood
Community
- Community features: Clubhouse, Game Court, Playground, Pond, Tennis Court(s), Walking Trails
Location
- Region: Banner Elk
- Subdivision: Mill Ridge
HOA & financial
HOA
- Has HOA: Yes
- HOA fee: $165 monthly
- Association name: Mill Ridge POA
- Association phone: 828-963-4900
Other
Other facts
- Listing terms: Cash,Conventional,VA Loan
- Road surface type: Asphalt, Paved
Price history
| Date | Event | Price |
|---|---|---|
| 12/18/2024 | Sold | $443,000-1.3%$262/sqft |
Source: | ||
| 9/16/2024 | Price change | $449,000-4.3%$266/sqft |
Source: | ||
| 9/10/2024 | Listed for sale | $469,000$278/sqft |
Source: | ||
Public tax history
Tax history is unavailable.
Neighborhood: 28604
Nearby schools
GreatSchools rating
- 7/10Valle Crucis ElementaryGrades: PK-8Distance: 3.9 mi
- 8/10Watauga HighGrades: 9-12Distance: 8.3 mi
Schools provided by the listing agent
- Elementary: Banner Elk
Source: Canopy MLS as distributed by MLS GRID. This data may not be complete. We recommend contacting the local school district to confirm school assignments for this home.
Get pre-qualified for a loan
At Zillow Home Loans, we can pre-qualify you in as little as 5 minutes with no impact to your credit score.An equal housing lender. NMLS #10287.

