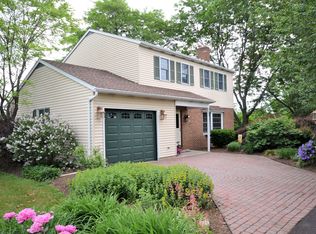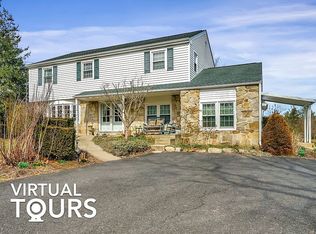Welcome to this lovely 3 bedroom Colonial which is situated on 1.99 acres. This home offers that wonderful open concept kitchen, dining room and living room that everyone is looking for. The home has hardwood flooring throughout the living room, kitchen, second floor and stairs. The kitchen has an abundance of cabinets, peninsula for eating at and a pantry. There is also a half bath. The cozy living room has a brick fireplace with a wood insert to make those wintery nights feel quite warm. The very large family room has radiant heat, built in bookcases and cabinetry for toys or whatever you want. It also has two double sliding glass doors which lead to a large private deck with skylights. The upstairs has a master bedroom with two large closets and ceiling fan, two additional bedrooms and an updated full bath. The home has been repainted, and has a list of items that were updated which are attached to the Seller disclosure. The backyard to this home is quite beautiful with its privacy, bird houses, hot tub, pear and apple trees. Plenty of backyard activities here. There is a finished basement with new carpeting, bathroom, and an unfinished section for all your storage needs. A one car garage and expansive parking make this home a dream. Come take a look for yourself at the OPEN HOUSE SCHEDULED FOR SUNDAY,OCTOBER 18, 2020 from 1:00-3:00 p.m.
This property is off market, which means it's not currently listed for sale or rent on Zillow. This may be different from what's available on other websites or public sources.

