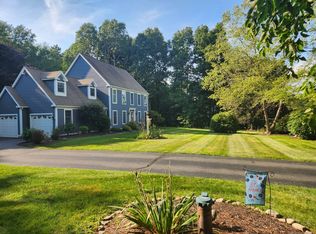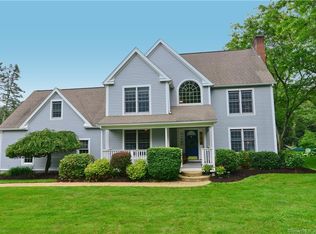Welcome to this 3,086 sq. ft. Contemporary home located on a quiet country road in Pomfret, Connecticut This home features 9 rooms, 4 bedrooms, 2 1/2 baths. The 16x32 inground pool with new fencing is located off of the family room. A newer propane furnace and central air will keep you comfortable in all seasons. The attached two car garage building offers limitless possibilities, adding approximately 1500 sq. ft. of open usable open space with wide-pine flooring above the garage, plus a 2 car garage and work shop area on the first level. Perfect bonus space for a home business, workshop, or game room. Move-in condition. Tastefully landscaped and has a nice side yard for outdoor recreation. Please visit today.
This property is off market, which means it's not currently listed for sale or rent on Zillow. This may be different from what's available on other websites or public sources.

