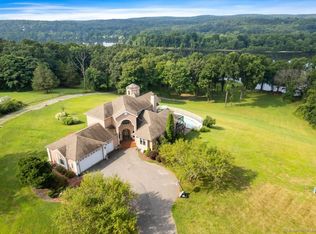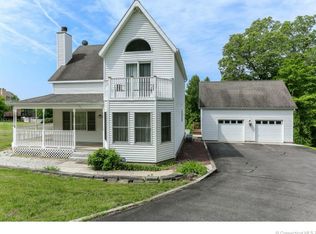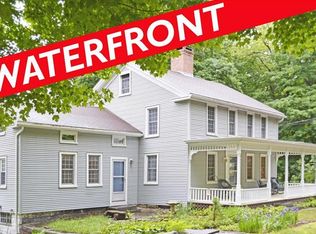Sold for $475,000 on 01/26/24
$475,000
188 Injun Hollow Road, Haddam, CT 06424
3beds
2,234sqft
Single Family Residence
Built in 1830
3.98 Acres Lot
$550,600 Zestimate®
$213/sqft
$3,696 Estimated rent
Home value
$550,600
$512,000 - $595,000
$3,696/mo
Zestimate® history
Loading...
Owner options
Explore your selling options
What's special
Exceptional Antique Home..The Young-Brooks House of 1830. Overlooking the CT River with views from almost every room! Home is abundant with charm throughout as evidenced in photos with each room having slivers of character all of its own! Kitchen with cathedral ceiling; slate tile floor; open cabinetry; walk in vintage pantry; and the old built in stone well no longer in use but so unique! Definitely, a conversation piece. Darling guestroom off of kitchen w/cathedral ceiling and full bath. Spacious dining room with open cathedral ceiling, granite fireplace, built-ins and walk in vintage butler pantry. Front to back spacious living room with fantastic view; granite stone fireplace and woodstove insert. Step outside onto the stone patio to relax and enjoy the country gardens and, again, those views. Small, quaint office and vintage half bath complete the first floor. Second floor with generous primary bedroom and all its views! and the third bedroom. Stone Cottage was in the process of rehab; insulated and plumbed to septic. Has its own granite fireplace. This building has potential for so many uses. Walk out basement has front room that would be a perfect gardening shed. Updated heating system 2022. Roof 2020. Must see this property in person to appreciate.
Zillow last checked: 8 hours ago
Listing updated: January 26, 2024 at 06:57pm
Listed by:
Dee Hasuly 860-214-1864,
KW Legacy Partners 860-313-0700
Bought with:
Cynthia Vallarelli, RES.0795058
eRealty Advisors, Inc.
Source: Smart MLS,MLS#: 170594936
Facts & features
Interior
Bedrooms & bathrooms
- Bedrooms: 3
- Bathrooms: 3
- Full bathrooms: 2
- 1/2 bathrooms: 1
Bedroom
- Features: Cathedral Ceiling(s), Full Bath, Softwood Floor
- Level: Main
Bedroom
- Features: Hardwood Floor
- Level: Upper
Bedroom
- Features: Hardwood Floor
- Level: Upper
Dining room
- Features: Cathedral Ceiling(s), Beamed Ceilings, Bookcases, Pantry, Hardwood Floor
- Level: Main
Kitchen
- Features: Cathedral Ceiling(s), Ceiling Fan(s), Pantry, Slate Floor
- Level: Main
Living room
- Features: Bay/Bow Window, Built-in Features, Fireplace, Wood Stove, Hardwood Floor
- Level: Main
Office
- Features: Hardwood Floor
- Level: Main
Heating
- Radiator, Wood/Coal Stove, Oil
Cooling
- None
Appliances
- Included: Gas Range, Refrigerator, Washer, Dryer, Water Heater
- Laundry: Lower Level
Features
- Basement: Full
- Attic: Access Via Hatch
- Number of fireplaces: 2
- Fireplace features: Insert
Interior area
- Total structure area: 2,234
- Total interior livable area: 2,234 sqft
- Finished area above ground: 2,234
- Finished area below ground: 0
Property
Parking
- Parking features: Driveway, Paved, Off Street
- Has uncovered spaces: Yes
Features
- Patio & porch: Patio
- Exterior features: Garden, Outdoor Grill, Stone Wall
- Has view: Yes
- View description: Water
- Has water view: Yes
- Water view: Water
- Waterfront features: River Front
Lot
- Size: 3.98 Acres
Details
- Additional structures: Guest House, Shed(s)
- Parcel number: 991461
- Zoning: R-2
Construction
Type & style
- Home type: SingleFamily
- Architectural style: Colonial,Antique
- Property subtype: Single Family Residence
Materials
- Vinyl Siding, Stone
- Foundation: Block, Concrete Perimeter
- Roof: Asphalt
Condition
- New construction: No
- Year built: 1830
Utilities & green energy
- Sewer: Septic Tank
- Water: Well
Community & neighborhood
Community
- Community features: Golf, Library, Medical Facilities, Park, Playground
Location
- Region: East Hampton
- Subdivision: Haddam Neck
Price history
| Date | Event | Price |
|---|---|---|
| 1/26/2024 | Sold | $475,000-5%$213/sqft |
Source: | ||
| 1/7/2024 | Pending sale | $499,900$224/sqft |
Source: | ||
| 11/9/2023 | Price change | $499,900-1%$224/sqft |
Source: | ||
| 9/22/2023 | Price change | $505,000-3.8%$226/sqft |
Source: | ||
| 9/1/2023 | Listed for sale | $525,000+81%$235/sqft |
Source: | ||
Public tax history
| Year | Property taxes | Tax assessment |
|---|---|---|
| 2025 | $8,893 | $258,890 |
| 2024 | $8,893 +9.9% | $258,890 +8.4% |
| 2023 | $8,093 +4.8% | $238,930 |
Find assessor info on the county website
Neighborhood: 06424
Nearby schools
GreatSchools rating
- 9/10Burr District Elementary SchoolGrades: K-3Distance: 4.2 mi
- 6/10Haddam-Killingworth Middle SchoolGrades: 6-8Distance: 8.3 mi
- 9/10Haddam-Killingworth High SchoolGrades: 9-12Distance: 3.5 mi
Schools provided by the listing agent
- Elementary: Haddam
- High: Haddam-Killingworth
Source: Smart MLS. This data may not be complete. We recommend contacting the local school district to confirm school assignments for this home.

Get pre-qualified for a loan
At Zillow Home Loans, we can pre-qualify you in as little as 5 minutes with no impact to your credit score.An equal housing lender. NMLS #10287.
Sell for more on Zillow
Get a free Zillow Showcase℠ listing and you could sell for .
$550,600
2% more+ $11,012
With Zillow Showcase(estimated)
$561,612

