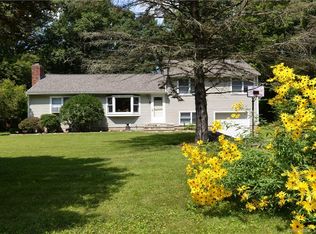Sold for $575,000
$575,000
188 Huntingtown Road, Newtown, CT 06470
4beds
3,696sqft
Single Family Residence
Built in 1986
6.18 Acres Lot
$586,700 Zestimate®
$156/sqft
$5,926 Estimated rent
Home value
$586,700
$528,000 - $651,000
$5,926/mo
Zestimate® history
Loading...
Owner options
Explore your selling options
What's special
This hidden gem in Southern Newtown is a preserved sanctuary on over six acres of lushly landscaped property with a babbling vein of the Pootatuck river winding through creating a peaceful retreat to come home to. The unique, natural setting offers a lifestyle in harmony with nature. A serene driveway runs along rolling, grassy lawns offering great play space and opportunity for extensive gardening. Additionally enjoy the beautiful mature treed surroundings from the magnificent (720 sq.ft.) deck with newly installed decking boards and railings which opens through sliding doors to the main living space of this spacious 4 bed, 2.5 bath Colonial. This home offers spacious, functional, open concept layout. Enjoy the oversized family room with cozy wood burning stove which opens to the eat in kitchen. Double French doors lead to the living room and off the kitchen a family size formal dining room. Upstairs you'll find a spacious primary bedroom with full bath, three good sized bedrooms and a full hall bath. This home has been well maintained including a new roof in 2022. Great spacious solid home is ready for your incorporation of personal vision with endless potential.
Zillow last checked: 8 hours ago
Listing updated: July 14, 2025 at 07:32am
Listed by:
NJ Keough 203-470-3443,
William Pitt Sotheby's Int'l 203-796-7700
Bought with:
Francisco Sandoval, RES.0776557
Keller Williams Realty Prtnrs.
Source: Smart MLS,MLS#: 24092122
Facts & features
Interior
Bedrooms & bathrooms
- Bedrooms: 4
- Bathrooms: 3
- Full bathrooms: 2
- 1/2 bathrooms: 1
Primary bedroom
- Features: Full Bath, Tub w/Shower, Wall/Wall Carpet
- Level: Upper
- Area: 246.28 Square Feet
- Dimensions: 13.1 x 18.8
Bedroom
- Features: Wall/Wall Carpet
- Level: Upper
- Area: 165.1 Square Feet
- Dimensions: 13 x 12.7
Bedroom
- Features: Wall/Wall Carpet
- Level: Upper
- Area: 144.43 Square Feet
- Dimensions: 13 x 11.11
Bedroom
- Features: Wall/Wall Carpet
- Level: Upper
- Area: 121.1 Square Feet
- Dimensions: 10.9 x 11.11
Dining room
- Features: Engineered Wood Floor
- Level: Main
- Area: 144.43 Square Feet
- Dimensions: 13 x 11.11
Family room
- Features: Wood Stove, French Doors, Sliders, Engineered Wood Floor
- Level: Main
- Area: 297.91 Square Feet
- Dimensions: 12.11 x 24.6
Kitchen
- Features: Dining Area, Engineered Wood Floor
- Level: Main
- Area: 167.7 Square Feet
- Dimensions: 13 x 12.9
Living room
- Features: French Doors, Engineered Wood Floor
- Level: Main
- Area: 235.8 Square Feet
- Dimensions: 13.1 x 18
Rec play room
- Features: Bookcases, Built-in Features
- Level: Lower
- Area: 457.25 Square Feet
- Dimensions: 15.5 x 29.5
Heating
- Baseboard, Radiant, Zoned, Electric
Cooling
- None
Appliances
- Included: Oven/Range, Range Hood, Refrigerator, Washer, Dryer, Electric Water Heater, Water Heater
- Laundry: Main Level
Features
- Open Floorplan
- Basement: Full,Heated,Storage Space,Partially Finished
- Attic: Pull Down Stairs
- Has fireplace: No
Interior area
- Total structure area: 3,696
- Total interior livable area: 3,696 sqft
- Finished area above ground: 2,464
- Finished area below ground: 1,232
Property
Parking
- Parking features: None
Features
- Patio & porch: Deck
- Exterior features: Stone Wall
Lot
- Size: 6.18 Acres
- Features: Few Trees, Wooded, Rolling Slope
Details
- Parcel number: 207330
- Zoning: R-2
Construction
Type & style
- Home type: SingleFamily
- Architectural style: Colonial
- Property subtype: Single Family Residence
Materials
- Vinyl Siding
- Foundation: Concrete Perimeter
- Roof: Asphalt
Condition
- New construction: No
- Year built: 1986
Utilities & green energy
- Sewer: Septic Tank
- Water: Well
Community & neighborhood
Location
- Region: Newtown
- Subdivision: Hattertown
Price history
| Date | Event | Price |
|---|---|---|
| 7/11/2025 | Sold | $575,000+4.5%$156/sqft |
Source: | ||
| 7/7/2025 | Pending sale | $550,000$149/sqft |
Source: | ||
| 5/12/2025 | Listed for sale | $550,000+1000%$149/sqft |
Source: | ||
| 11/29/1993 | Sold | $50,000$14/sqft |
Source: Public Record Report a problem | ||
Public tax history
| Year | Property taxes | Tax assessment |
|---|---|---|
| 2025 | $11,442 +6.6% | $398,120 |
| 2024 | $10,737 +2.8% | $398,120 |
| 2023 | $10,447 +9.7% | $398,120 +45% |
Find assessor info on the county website
Neighborhood: 06470
Nearby schools
GreatSchools rating
- 7/10Middle Gate Elementary SchoolGrades: K-4Distance: 2.1 mi
- 7/10Newtown Middle SchoolGrades: 7-8Distance: 5 mi
- 9/10Newtown High SchoolGrades: 9-12Distance: 5 mi
Schools provided by the listing agent
- Elementary: Middle Gate
- Middle: Newtown,Reed
- High: Newtown
Source: Smart MLS. This data may not be complete. We recommend contacting the local school district to confirm school assignments for this home.
Get pre-qualified for a loan
At Zillow Home Loans, we can pre-qualify you in as little as 5 minutes with no impact to your credit score.An equal housing lender. NMLS #10287.
Sell with ease on Zillow
Get a Zillow Showcase℠ listing at no additional cost and you could sell for —faster.
$586,700
2% more+$11,734
With Zillow Showcase(estimated)$598,434
