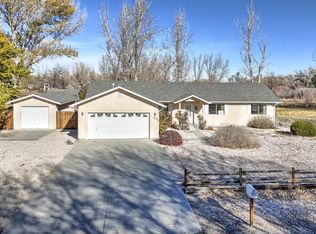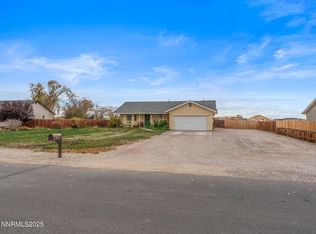Closed
$649,000
188 Hunter Park Way, Fallon, NV 89406
4beds
2,572sqft
Single Family Residence
Built in 1994
1.02 Acres Lot
$638,300 Zestimate®
$252/sqft
$2,397 Estimated rent
Home value
$638,300
Estimated sales range
Not available
$2,397/mo
Zestimate® history
Loading...
Owner options
Explore your selling options
What's special
Don’t miss this 4-bedroom, 3-bathroom home nestled on a sprawling one-acre lot in Fallon, NV. This immaculate custom home has been beautifully updated. The original home has been completely remodeled from top to bottom and a recent addition includes a huge family room and 4th bedroom with en suite bathroom. Step inside to discover an open and inviting great room that features the kitchen, dining, and living room. Updates to this area include: Fully remodeled, kitchen with tasteful new custom cabinets, quartz countertops, 6 burner gas cooktop with stainless steel hood, built-in oven and microwave, designer backsplash, reverse osmosis with instant hot water, updated light fixtures, updated plumbing fixtures, and luxury vinyl flooring. A Pinterest worthy pantry and laundry room were added to provide stylish storage and function. The laundry room has built in storage, separate cubbies, and a sink. The pantry houses space for all of your countertop appliances with electrical. The sellers did not stop at the kitchen. Escape to the primary suite where you will plenty of relaxing space and a luxurious bathroom with heated floors and a stunning tiled shower with double shower heads. The guest bathroom has also been completely remodeled and has double sinks. Gather in the spacious new family room where there is plenty of room to relax and enjoy the gas log fireplace with its reclaimed wood mantel while still having space for the kids to play or for that pool table you’ve always wanted. With custom built-ins throughout this home there is no shortage of storage. The 4th bedroom with its own en suite bathroom provides extra privacy—perfect for guests or multi-generational living. This home is in excellent condition and energy efficient with a 2-year-old roof, solar panels (owned), dual HVAC system, and dual hot water heaters. Outdoor living is just as impressive, with multiple patios, a spacious backyard, and mature trees. There is also a storage shed with electricity as well as double gates for RV access with electric hook-up. This move-in-ready home offers the perfect blend of privacy and convenience.
Zillow last checked: 8 hours ago
Listing updated: May 14, 2025 at 03:27pm
Listed by:
Jessica Stanger B.38081 775-745-6601,
RE/MAX Traditions
Bought with:
Theresa Thomson, S.70442
Sierra Nevada Properties-Reno
Source: NNRMLS,MLS#: 250004118
Facts & features
Interior
Bedrooms & bathrooms
- Bedrooms: 4
- Bathrooms: 3
- Full bathrooms: 3
Heating
- Electric, Forced Air, Natural Gas
Cooling
- Central Air, Electric, Refrigerated
Appliances
- Included: Dishwasher, Disposal, ENERGY STAR Qualified Appliances, Gas Cooktop, Microwave, Oven, Water Purifier
- Laundry: Cabinets, Laundry Area, Laundry Room, Shelves, Sink
Features
- Breakfast Bar, Ceiling Fan(s), High Ceilings, Kitchen Island, Pantry, Smart Thermostat, Walk-In Closet(s)
- Flooring: Carpet, Ceramic Tile, Laminate
- Windows: Blinds, Double Pane Windows, Drapes, Rods, Vinyl Frames
- Has basement: No
- Number of fireplaces: 1
- Fireplace features: Gas Log
Interior area
- Total structure area: 2,572
- Total interior livable area: 2,572 sqft
Property
Parking
- Total spaces: 2
- Parking features: Attached, Garage Door Opener, RV Access/Parking
- Attached garage spaces: 2
Features
- Stories: 1
- Patio & porch: Patio, Deck
- Exterior features: None
- Fencing: Back Yard
- Has view: Yes
- View description: Mountain(s)
Lot
- Size: 1.02 Acres
- Features: Landscaped, Level, Sprinklers In Front, Sprinklers In Rear
Details
- Parcel number: 00831305
- Zoning: E1
- Horses can be raised: Yes
Construction
Type & style
- Home type: SingleFamily
- Property subtype: Single Family Residence
Materials
- Stucco
- Foundation: Crawl Space
- Roof: Composition,Pitched,Shingle
Condition
- Year built: 1994
Utilities & green energy
- Sewer: Septic Tank
- Water: Private, Well
- Utilities for property: Cable Available, Electricity Available, Internet Available, Natural Gas Available, Phone Available, Water Available, Cellular Coverage
Community & neighborhood
Security
- Security features: Smoke Detector(s)
Location
- Region: Fallon
Other
Other facts
- Listing terms: 1031 Exchange,Cash,Conventional,FHA,VA Loan
Price history
| Date | Event | Price |
|---|---|---|
| 5/8/2025 | Sold | $649,000-0.1%$252/sqft |
Source: | ||
| 4/8/2025 | Pending sale | $649,900$253/sqft |
Source: | ||
| 4/2/2025 | Listed for sale | $649,900+183.2%$253/sqft |
Source: | ||
| 6/14/2016 | Sold | $229,500-0.1%$89/sqft |
Source: | ||
| 3/19/2016 | Listed for sale | $229,700+27.6%$89/sqft |
Source: Cardin Realty Pros #160003466 | ||
Public tax history
| Year | Property taxes | Tax assessment |
|---|---|---|
| 2025 | $2,359 +3.8% | $132,231 -10.3% |
| 2024 | $2,272 +3.3% | $147,354 +17.9% |
| 2023 | $2,200 +3.4% | $124,985 +21.8% |
Find assessor info on the county website
Neighborhood: 89406
Nearby schools
GreatSchools rating
- 4/10E C Best Elementary SchoolGrades: 2-3Distance: 1.2 mi
- 5/10Churchill County Jr. High SchoolGrades: 6-8Distance: 1.5 mi
- 4/10Churchill County High SchoolGrades: 9-12Distance: 1.9 mi
Schools provided by the listing agent
- Elementary: Fallon/Other
- Middle: Churchill
- High: Churchill
Source: NNRMLS. This data may not be complete. We recommend contacting the local school district to confirm school assignments for this home.

Get pre-qualified for a loan
At Zillow Home Loans, we can pre-qualify you in as little as 5 minutes with no impact to your credit score.An equal housing lender. NMLS #10287.
Sell for more on Zillow
Get a free Zillow Showcase℠ listing and you could sell for .
$638,300
2% more+ $12,766
With Zillow Showcase(estimated)
$651,066
