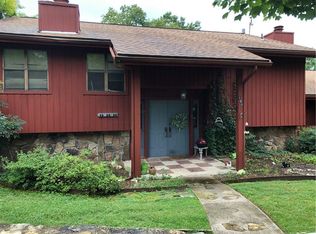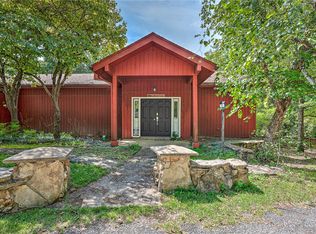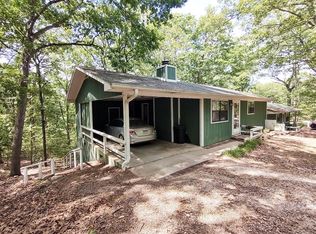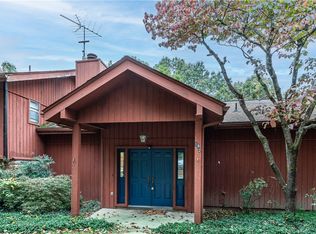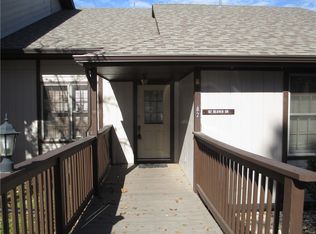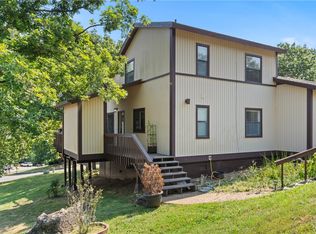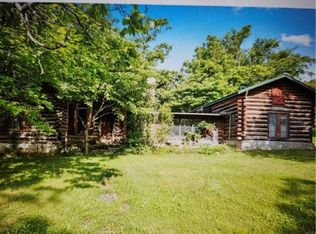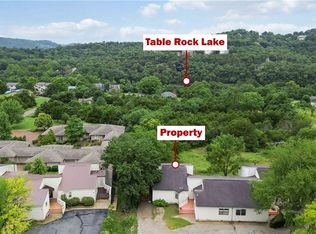Tucked away on serene More Mountain yet only moments from town, this end-unit condo offers a rare sense of seclusion and comfort. Spread over three thoughtfully designed levels, it welcomes you with warm light, soaring vaulted ceilings, and wooded views that feel miles from the everyday. The kitchen features oak cabinetry and a brand new gas stove and flows effortlessly into the open living and dining area, where a gas log fireplace invites cozy evenings and doors open to a spacious deck perfect for quiet mornings or entertaining under the trees. Upstairs, a peaceful retreat awaits with a spa-like bath, jetted tub, bonus room, and loft overlooking the living room below. A bedroom with ensuite bath and walk-in closet anchors the middle level, offering comfort and privacy. With a brand new water heater, attached garage, and low-maintenance yard, this mountain hideaway blends modern ease with timeless tranquility. Annual fees: POA $350 includes water & roads, COA $900 includes yardwork & trash.
For sale
Price cut: $10K (11/22)
$149,900
188 Hummingbird Ln, Eureka Springs, AR 72632
3beds
1,908sqft
Est.:
Condominium
Built in 1990
-- sqft lot
$141,900 Zestimate®
$79/sqft
$104/mo HOA
What's special
Gas log fireplacePeaceful retreatBonus roomSerene more mountainBedroom with ensuite bathWooded viewsWalk-in closet
- 45 days |
- 1,460 |
- 68 |
Likely to sell faster than
Zillow last checked: 8 hours ago
Listing updated: November 21, 2025 at 05:14pm
Listed by:
Robert Knapp 479-253-4442,
Coldwell Banker K-C Realty 479-253-4442
Source: ArkansasOne MLS,MLS#: 1327018 Originating MLS: Northwest Arkansas Board of REALTORS MLS
Originating MLS: Northwest Arkansas Board of REALTORS MLS
Tour with a local agent
Facts & features
Interior
Bedrooms & bathrooms
- Bedrooms: 3
- Bathrooms: 2
- Full bathrooms: 2
Heating
- Central, Propane
Cooling
- Central Air, Electric
Appliances
- Included: Dryer, Dishwasher, Gas Range, Microwave, Propane Water Heater, Refrigerator, Washer
- Laundry: Washer Hookup, Dryer Hookup
Features
- Wet Bar, Ceiling Fan(s), Skylights, Walk-In Closet(s), Window Treatments
- Flooring: Carpet, Tile, Vinyl, Wood
- Windows: Blinds, Skylight(s)
- Has basement: No
- Number of fireplaces: 1
- Fireplace features: Family Room, Gas Log
Interior area
- Total structure area: 1,908
- Total interior livable area: 1,908 sqft
Video & virtual tour
Property
Parking
- Total spaces: 1
- Parking features: Attached, Garage
- Has attached garage: Yes
- Covered spaces: 1
Features
- Levels: Three Or More
- Stories: 3
- Patio & porch: Covered, Deck, Porch
- Exterior features: Gravel Driveway
- Fencing: None
- Has view: Yes
- Waterfront features: None
Lot
- Size: 1,354.72 Square Feet
- Features: Level, None, Outside City Limits, Subdivision, Secluded, Sloped, Views, Wooded
Details
- Additional structures: None
- Parcel number: 27900004003
- Special conditions: None
Construction
Type & style
- Home type: Condo
- Property subtype: Condominium
Materials
- Cedar, Frame
- Foundation: Slab
- Roof: Architectural,Shingle
Condition
- New construction: No
- Year built: 1990
Utilities & green energy
- Sewer: Septic Tank
- Water: Well
- Utilities for property: Electricity Available, Propane, Septic Available, Water Available
Community & HOA
Community
- Security: Fire Alarm
- Subdivision: More #1
HOA
- Has HOA: Yes
- Services included: Maintenance Grounds, See Remarks, Trash
- HOA fee: $1,250 annually
Location
- Region: Eureka Springs
Financial & listing details
- Price per square foot: $79/sqft
- Tax assessed value: $179,550
- Annual tax amount: $1,964
- Date on market: 10/30/2025
- Cumulative days on market: 45 days
- Road surface type: Paved
Estimated market value
$141,900
$135,000 - $149,000
$1,620/mo
Price history
Price history
| Date | Event | Price |
|---|---|---|
| 11/22/2025 | Price change | $149,900-6.3%$79/sqft |
Source: | ||
| 10/30/2025 | Listed for sale | $159,900-5.8%$84/sqft |
Source: | ||
| 8/14/2025 | Listing removed | $169,700$89/sqft |
Source: | ||
| 11/19/2024 | Listed for sale | $169,700-0.2%$89/sqft |
Source: | ||
| 10/26/2021 | Listing removed | -- |
Source: | ||
Public tax history
Public tax history
| Year | Property taxes | Tax assessment |
|---|---|---|
| 2024 | $1,964 | $35,910 |
| 2023 | $1,964 | $35,910 |
| 2022 | $1,964 +59% | $35,910 +59.9% |
Find assessor info on the county website
BuyAbility℠ payment
Est. payment
$803/mo
Principal & interest
$581
HOA Fees
$104
Other costs
$119
Climate risks
Neighborhood: 72632
Nearby schools
GreatSchools rating
- NABerryville Elementary SchoolGrades: PK-2Distance: 6.4 mi
- 5/10Berryville Middle SchoolGrades: 6-8Distance: 7.1 mi
- 7/10Berryville High SchoolGrades: 9-12Distance: 6.5 mi
Schools provided by the listing agent
- District: Berryville
Source: ArkansasOne MLS. This data may not be complete. We recommend contacting the local school district to confirm school assignments for this home.
- Loading
- Loading
