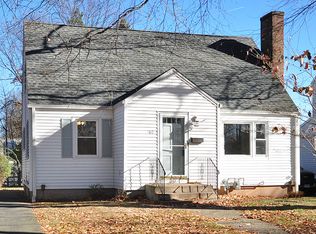Sold for $300,000
$300,000
188 Hubbard Road, Hartford, CT 06114
2beds
1,288sqft
Single Family Residence
Built in 1939
6,534 Square Feet Lot
$312,800 Zestimate®
$233/sqft
$2,027 Estimated rent
Home value
$312,800
$285,000 - $344,000
$2,027/mo
Zestimate® history
Loading...
Owner options
Explore your selling options
What's special
Multiple offers received-highest and best by 2/24/25 by 5pm please. Welcome to a charming Cape nestled in Hartford's South End neighborhood close to Goodwin Park. Built in 1939, this immaculate home has been cherished by one family for generations and provides 1,288 square feet of living space on a level lot. The home features two spacious bedrooms and one and a half bathrooms, providing ample space for comfortable living. Meticulously maintained with several home upgrades including the electrical service (2024), newer roof (2016), newer windows, air conditioning, new water heater (2024), and Leaf Guard gutters. This lovely home includes a detached garage, offering added convenience and storage. Located in a vibrant community, this home is close to local amenities including shopping and access to public transportation, making it a perfect choice for those seeking both comfort and convenience.
Zillow last checked: 8 hours ago
Listing updated: March 26, 2025 at 11:31am
Listed by:
Tamara Carlson 860-329-3160,
Berkshire Hathaway NE Prop. 860-515-3100,
Donna Sienko 860-841-5880,
Berkshire Hathaway NE Prop.
Bought with:
Brian Konopka, RES.0811703
Venture Real Estate, Inc.
Source: Smart MLS,MLS#: 24073015
Facts & features
Interior
Bedrooms & bathrooms
- Bedrooms: 2
- Bathrooms: 2
- Full bathrooms: 1
- 1/2 bathrooms: 1
Primary bedroom
- Features: Hardwood Floor
- Level: Upper
- Area: 191.88 Square Feet
- Dimensions: 16.4 x 11.7
Bedroom
- Features: Hardwood Floor
- Level: Upper
- Area: 165.88 Square Feet
- Dimensions: 14.3 x 11.6
Bathroom
- Level: Upper
- Area: 38.34 Square Feet
- Dimensions: 5.4 x 7.1
Bathroom
- Level: Main
Dining room
- Features: Hardwood Floor
- Level: Main
- Area: 132.5 Square Feet
- Dimensions: 10.6 x 12.5
Family room
- Features: Built-in Features, Parquet Floor
- Level: Main
- Area: 195.92 Square Feet
- Dimensions: 12.4 x 15.8
Kitchen
- Level: Main
- Area: 143.55 Square Feet
- Dimensions: 16.5 x 8.7
Living room
- Features: Fireplace, Hardwood Floor
- Level: Main
- Area: 266.25 Square Feet
- Dimensions: 12.5 x 21.3
Heating
- Forced Air, Natural Gas
Cooling
- Central Air, Ductless
Appliances
- Included: Electric Range, Range Hood, Refrigerator, Dishwasher, Disposal, Washer, Dryer, Electric Water Heater, Water Heater
- Laundry: Lower Level, Mud Room
Features
- Basement: Full
- Attic: None
- Number of fireplaces: 1
Interior area
- Total structure area: 1,288
- Total interior livable area: 1,288 sqft
- Finished area above ground: 1,288
Property
Parking
- Total spaces: 1
- Parking features: Detached
- Garage spaces: 1
Features
- Patio & porch: Patio
- Exterior features: Awning(s)
Lot
- Size: 6,534 sqft
- Features: Level, Landscaped
Details
- Parcel number: 595898
- Zoning: N3-1
Construction
Type & style
- Home type: SingleFamily
- Architectural style: Cape Cod
- Property subtype: Single Family Residence
Materials
- Vinyl Siding
- Foundation: Concrete Perimeter
- Roof: Asphalt
Condition
- New construction: No
- Year built: 1939
Utilities & green energy
- Sewer: Public Sewer
- Water: Public
Community & neighborhood
Community
- Community features: Near Public Transport, Golf, Park, Shopping/Mall
Location
- Region: Hartford
- Subdivision: South End
Price history
| Date | Event | Price |
|---|---|---|
| 3/26/2025 | Sold | $300,000+7.2%$233/sqft |
Source: | ||
| 2/25/2025 | Pending sale | $279,900$217/sqft |
Source: | ||
| 2/20/2025 | Listed for sale | $279,900$217/sqft |
Source: | ||
Public tax history
| Year | Property taxes | Tax assessment |
|---|---|---|
| 2025 | $4,670 | $67,730 |
| 2024 | $4,670 +5% | $67,730 +5% |
| 2023 | $4,448 -4.8% | $64,505 -4.8% |
Find assessor info on the county website
Neighborhood: South End
Nearby schools
GreatSchools rating
- 3/10Dr. James H Naylor/Ccsu Leadership AcademyGrades: PK-5Distance: 0.4 mi
- 3/10Asian Studies School At Dwight/Belizzi SchoolGrades: PK-8Distance: 0.4 mi
- 1/10Bulkeley High School Upper SchoolGrades: 9-12Distance: 5.4 mi
Schools provided by the listing agent
- Elementary: Naylor
- High: Bulkeley
Source: Smart MLS. This data may not be complete. We recommend contacting the local school district to confirm school assignments for this home.

Get pre-qualified for a loan
At Zillow Home Loans, we can pre-qualify you in as little as 5 minutes with no impact to your credit score.An equal housing lender. NMLS #10287.
