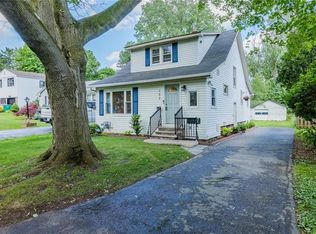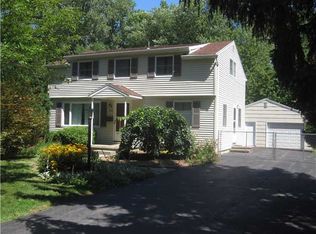Closed
$300,000
188 Howland Ave, Rochester, NY 14620
3beds
1,042sqft
Single Family Residence
Built in 1958
10,018.8 Square Feet Lot
$293,600 Zestimate®
$288/sqft
$2,128 Estimated rent
Maximize your home sale
Get more eyes on your listing so you can sell faster and for more.
Home value
$293,600
$279,000 - $308,000
$2,128/mo
Zestimate® history
Loading...
Owner options
Explore your selling options
What's special
BRIGHTON SCHOOLS! Updates abound. This Brighton ranch is what you have been looking for. Meticulously maintained and refinished home includes new light fixtures, new windows, stunning refinished hardwood floors, new stainless-steel appliances, including a gas range, and a new tile kitchen floor. This home has much to offer, including an updated basement with a walkout to the backyard patio. Situated on a tree lined street, the light and bright interior offers three spacious bedrooms and a natural light filled living room with an incredible picture window overlooking the beautiful backyard with flower gardens. Walking distance to Highland Park and centrally located near both Strong and Highland hospitals, the South Wedge, Park Avenue, and much more. RG and E has recently completed a gas line replacement project on the street and grass restoration will be completed on all affected properties later this summer. Delayed showings until Thursday 6/1 at 12 pm. Open house both Saturday and Sunday from 1-3. Delayed negotiations until 6/6 at 3 pm. Please leave 24 hours for life of offer.
Zillow last checked: 8 hours ago
Listing updated: August 01, 2023 at 08:09am
Listed by:
Joseph Paul Winski Jr. 585-233-2261,
Howard Hanna
Bought with:
Debranne Jacob, 10301200256
Howard Hanna
Source: NYSAMLSs,MLS#: R1474400 Originating MLS: Rochester
Originating MLS: Rochester
Facts & features
Interior
Bedrooms & bathrooms
- Bedrooms: 3
- Bathrooms: 2
- Full bathrooms: 1
- 1/2 bathrooms: 1
- Main level bathrooms: 1
- Main level bedrooms: 3
Heating
- Gas, Forced Air
Cooling
- Central Air
Appliances
- Included: Dishwasher, Disposal, Gas Oven, Gas Range, Gas Water Heater, Microwave, Refrigerator
- Laundry: In Basement
Features
- Dry Bar, Eat-in Kitchen, Separate/Formal Living Room, Pantry, Storage, Window Treatments, Bedroom on Main Level, Main Level Primary, Programmable Thermostat
- Flooring: Hardwood, Tile, Varies, Vinyl
- Windows: Drapes
- Basement: Full,Partially Finished,Walk-Out Access
- Has fireplace: No
Interior area
- Total structure area: 1,042
- Total interior livable area: 1,042 sqft
Property
Parking
- Parking features: No Garage
Features
- Levels: One
- Stories: 1
- Patio & porch: Patio
- Exterior features: Blacktop Driveway, Fence, Patio
- Fencing: Partial
Lot
- Size: 10,018 sqft
- Dimensions: 60 x 150
- Features: Residential Lot
Details
- Additional structures: Shed(s), Storage
- Parcel number: 2620001361100002010000
- Special conditions: Standard
Construction
Type & style
- Home type: SingleFamily
- Architectural style: Ranch
- Property subtype: Single Family Residence
Materials
- Vinyl Siding
- Foundation: Block
- Roof: Asphalt
Condition
- Resale
- Year built: 1958
Utilities & green energy
- Sewer: Connected
- Water: Connected, Public
- Utilities for property: High Speed Internet Available, Sewer Connected, Water Connected
Green energy
- Energy efficient items: Appliances, HVAC, Windows
Community & neighborhood
Location
- Region: Rochester
- Subdivision: Highland View Trace
Other
Other facts
- Listing terms: Cash,Conventional
Price history
| Date | Event | Price |
|---|---|---|
| 7/28/2023 | Sold | $300,000+42.9%$288/sqft |
Source: | ||
| 6/7/2023 | Pending sale | $209,900$201/sqft |
Source: | ||
| 5/31/2023 | Listed for sale | $209,900+39.9%$201/sqft |
Source: | ||
| 11/24/2020 | Sold | $150,000+99.5%$144/sqft |
Source: Public Record Report a problem | ||
| 8/28/1998 | Sold | $75,200$72/sqft |
Source: Public Record Report a problem | ||
Public tax history
| Year | Property taxes | Tax assessment |
|---|---|---|
| 2024 | -- | $119,300 |
| 2023 | -- | $119,300 |
| 2022 | -- | $119,300 |
Find assessor info on the county website
Neighborhood: 14620
Nearby schools
GreatSchools rating
- NACouncil Rock Primary SchoolGrades: K-2Distance: 2.3 mi
- 7/10Twelve Corners Middle SchoolGrades: 6-8Distance: 1.6 mi
- 8/10Brighton High SchoolGrades: 9-12Distance: 1.6 mi
Schools provided by the listing agent
- District: Brighton
Source: NYSAMLSs. This data may not be complete. We recommend contacting the local school district to confirm school assignments for this home.

