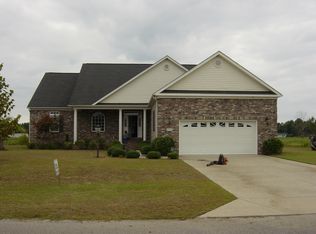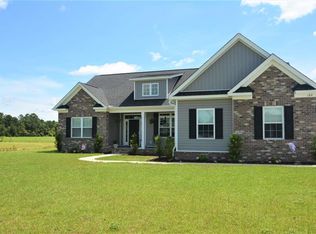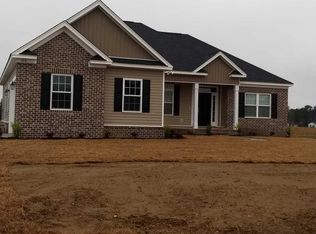Great value for this new construction 3 bedroom / 2 bath home located in desirable Keighley Estates. This home boasts: an open floor plan, tray ceilings in dining room and master bedroom, split bedroom plan, great master suite with his and her sinks, oversized walk in closet, granite countertops and stainless steel appliances in kitchen, ceiling fans throughout and more! Call today for more details!
This property is off market, which means it's not currently listed for sale or rent on Zillow. This may be different from what's available on other websites or public sources.



