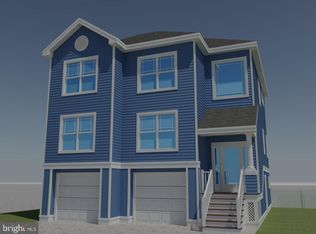Truly one of a kind waterfront property consisting of 1.5 acres with 300 feet of vinyl bulkhead overlooking the covered cove of Cedar Creek minutes to open bay. This spectacular custom 4 bed, 2.5 bath custom cape sits high on the hill with Zero damage from Sandy. This tranquil property combines plush lawn with irrigation system off well. Custom landscape with year round flowering trees and shrubs. Elegant natural slate walks, and patios surrounded by custom retaining walls and composite decks ideal for entertaining. The beautiful tree lines with fish ponds ideal for taking in the water view out of the sun. This beautiful home has been maintained and updated since purchase with expansions of fourth bedroom and all glass four season room. Expansive kitchen, heated floors, Viking appliances,
This property is off market, which means it's not currently listed for sale or rent on Zillow. This may be different from what's available on other websites or public sources.

