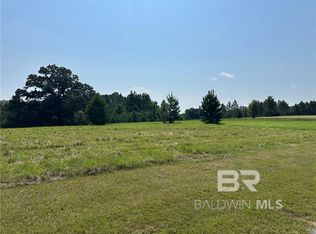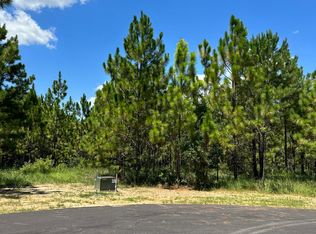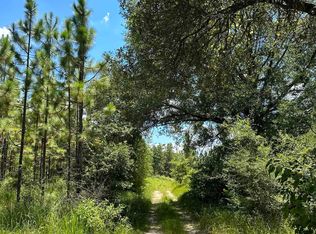Closed
$420,000
188 Hampton Ridge Ct, Mobile, AL 36608
4beds
2,450sqft
Residential
Built in 2025
1 Acres Lot
$424,900 Zestimate®
$171/sqft
$2,894 Estimated rent
Home value
$424,900
$374,000 - $484,000
$2,894/mo
Zestimate® history
Loading...
Owner options
Explore your selling options
What's special
NEW CONSTRUCTION - Another fabulous home by custom home builder Chris Arnett of Arnett Homes, Inc. This 4 bedroom, 3 1/2 bath modern style home features an open floor plan and showstopper upgrades that we all love: 10 and 11 foot ceilings, deluxe trim package, custom cabinets, designer granite in both kitchen and baths, eat-in bar, large pantry, gas range, and stainless appliances. Off of the front door to the left is a beautiful office featuring 3 circle top bay windows and to the right a formal dining room. Also off of the foyer is a flex room that can be used as an additional office, living room, or schoolroom. Never run out of hot water with the tankless Rennai gas water heater. Bedrooms are split floor plan with bedroom 2 having it's own en suite and bedrooms 3 and 4 sharing a Jack and Jill bath. Owner's suite features beautiful bay windows, trey ceiling, and 2 walk - in closets. The en suite features a 5' shower, freestanding tub, double granite vanity, and private water closet. The home is decorated in the latest designer colors with upgraded lighting package. Flooring is luxury vinyl plank. No carpet. The large garage features remote control door openers, pull down walk up attic stairs and the entire garage attic has plywood decking for extra storage. Off the back of the home is a large 19' x 16' covered porch for entertaining. The extra large lot is 1 acre with plenty of room for garden, pool, or storage building. Country living at its best in the Baker High school district. GOLD FORTIFIED with 30 year architectural shingles, hurricane protectors for all windows, and vinyl low-e glass windows. USDA Financing Area. Information deemed correct. Buyer to verify all information during due diligence.
Zillow last checked: 8 hours ago
Listing updated: September 22, 2025 at 06:35pm
Listed by:
Donna Arnett PHONE:251-331-0153,
Keller Williams AGC Realty-Da
Bought with:
Non Member
Donna Arnett
Source: Baldwin Realtors,MLS#: 372414
Facts & features
Interior
Bedrooms & bathrooms
- Bedrooms: 4
- Bathrooms: 4
- Full bathrooms: 3
- 1/2 bathrooms: 1
- Main level bedrooms: 4
Primary bedroom
- Features: 1st Floor Primary, Multiple Walk in Closets
- Level: Main
- Area: 182.25
- Dimensions: 13.5 x 13.5
Bedroom 2
- Level: Main
- Area: 152.06
- Dimensions: 13.42 x 11.33
Bedroom 3
- Level: Main
- Area: 126.5
- Dimensions: 11.5 x 11
Bedroom 4
- Level: Main
- Area: 121
- Dimensions: 11 x 11
Primary bathroom
- Features: Double Vanity, Soaking Tub, Separate Shower, Private Water Closet
Dining room
- Features: Breakfast Area-Kitchen, Breakfast Room, Separate Dining Room
- Level: Main
- Area: 144
- Dimensions: 12 x 12
Family room
- Level: Main
- Area: 272
- Dimensions: 16 x 17
Kitchen
- Level: Main
- Area: 159.83
- Dimensions: 11.42 x 14
Living room
- Level: Main
- Area: 144
- Dimensions: 12 x 12
Cooling
- Heat Pump, Ceiling Fan(s), SEER 14
Appliances
- Included: Dishwasher, Microwave, Gas Range, ENERGY STAR Qualified Appliances, Tankless Water Heater
- Laundry: Main Level, Inside
Features
- Breakfast Bar, Entrance Foyer, Ceiling Fan(s), En-Suite, High Ceilings, High Speed Internet, Split Bedroom Plan
- Flooring: Luxury Vinyl Plank
- Has basement: No
- Has fireplace: No
- Fireplace features: None
- Common walls with other units/homes: No One Below
Interior area
- Total structure area: 2,450
- Total interior livable area: 2,450 sqft
Property
Parking
- Total spaces: 2
- Parking features: Attached, Garage, Side Entrance, Garage Door Opener
- Attached garage spaces: 2
Features
- Levels: One
- Stories: 1
- Patio & porch: Rear Porch, Front Porch
- Exterior features: Termite Contract
- Has view: Yes
- View description: Western View
- Waterfront features: No Waterfront
Lot
- Size: 1 Acres
- Dimensions: 110 x 417 x 110 x 405
- Features: 1-3 acres, Cul-De-Sac, Level, Few Trees, Subdivided, Elevation-High
Details
- Parcel number: 2704180000012.083
- Zoning description: Single Family Residence
Construction
Type & style
- Home type: SingleFamily
- Property subtype: Residential
Materials
- Brick, Stucco, Fortified-Gold
- Foundation: Slab
- Roof: Dimensional,Ridge Vent
Condition
- New Construction
- New construction: Yes
- Year built: 2025
Details
- Warranty included: Yes
Utilities & green energy
- Electric: Alabama Power
- Gas: Mobile Gas
- Sewer: Septic Tank
- Water: Public
- Utilities for property: Cable Available, Underground Utilities, Cable Connected
Community & neighborhood
Security
- Security features: Smoke Detector(s), Carbon Monoxide Detector(s), Security Lights
Community
- Community features: None
Location
- Region: Mobile
- Subdivision: Hampton Ridge
HOA & financial
HOA
- Has HOA: Yes
- HOA fee: $350 annually
- Services included: Association Management, Maintenance Grounds
Other
Other facts
- Ownership: Whole/Full
Price history
| Date | Event | Price |
|---|---|---|
| 9/22/2025 | Sold | $420,000$171/sqft |
Source: | ||
| 9/14/2025 | Pending sale | $420,000$171/sqft |
Source: | ||
| 9/12/2025 | Price change | $420,000-10.4%$171/sqft |
Source: | ||
| 9/9/2025 | Pending sale | $469,000$191/sqft |
Source: | ||
| 3/2/2025 | Listed for sale | $469,000$191/sqft |
Source: | ||
Public tax history
Tax history is unavailable.
Neighborhood: 36608
Nearby schools
GreatSchools rating
- 9/10Tanner Williams Elementary SchoolGrades: PK-5Distance: 3.8 mi
- 9/10Bernice J Causey Middle SchoolGrades: 6-8Distance: 4.8 mi
- 7/10Baker High SchoolGrades: 9-12Distance: 4.1 mi

Get pre-qualified for a loan
At Zillow Home Loans, we can pre-qualify you in as little as 5 minutes with no impact to your credit score.An equal housing lender. NMLS #10287.
Sell for more on Zillow
Get a free Zillow Showcase℠ listing and you could sell for .
$424,900
2% more+ $8,498
With Zillow Showcase(estimated)
$433,398

