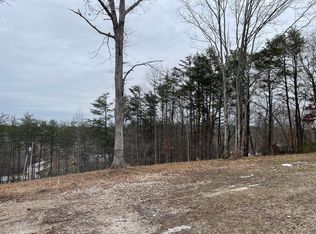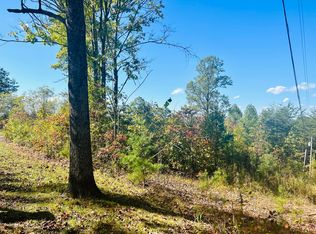Sold for $34,000 on 12/15/25
$34,000
188 Gumm Rd, London, KY 40741
4beds
2,416sqft
Single Family Residence
Built in 1978
1.36 Acres Lot
$34,100 Zestimate®
$14/sqft
$3,011 Estimated rent
Home value
$34,100
Estimated sales range
Not available
$3,011/mo
Zestimate® history
Loading...
Owner options
Explore your selling options
What's special
FOUR Bedroom 3 bath split level home LOCATED 1 Mile from Woods Creek Lake! This home is set on a BEAUTIFUL double lot at the end of a dead end road just a few minutes from town! There have been numerous upgrades done throughout the house, a fourth bedroom was added in 2024, new paint, carpet, roof replaced 2018, ceiling fans, lighting, laminate flooring, garage remodeled, and more. If you would enjoy being minutes away from multiple Lakes, Streams, Rivers, Hiking, Trail Riding, Off Roading and Camping then schedule your appointment today!
Zillow last checked: 8 hours ago
Listing updated: September 24, 2025 at 07:05am
Listed by:
Eric Smith 859-317-3052,
RE/MAX Creative Realty
Bought with:
Donnie Oliver, 291603
Keller Williams Legacy Group
Source: Imagine MLS,MLS#: 25006599
Facts & features
Interior
Bedrooms & bathrooms
- Bedrooms: 4
- Bathrooms: 3
- Full bathrooms: 3
Primary bedroom
- Level: Lower
Bedroom 1
- Level: Second
Bedroom 2
- Level: Second
Bathroom 1
- Description: Full Bath
- Level: Second
Bathroom 2
- Description: Full Bath
- Level: Second
Bathroom 3
- Description: Full Bath
- Level: Lower
Kitchen
- Level: First
Living room
- Level: First
Living room
- Level: First
Heating
- Electric, Propane Tank Leased
Cooling
- Electric
Appliances
- Included: Dryer, Double Oven, Dishwasher, Refrigerator, Washer, Cooktop
- Laundry: Electric Dryer Hookup, Washer Hookup
Features
- Entrance Foyer, Eat-in Kitchen, Walk-In Closet(s), Ceiling Fan(s)
- Flooring: Carpet, Laminate, Vinyl
- Doors: Storm Door(s)
- Windows: Insulated Windows
- Has basement: No
- Has fireplace: Yes
- Fireplace features: Living Room, Propane
Interior area
- Total structure area: 2,416
- Total interior livable area: 2,416 sqft
- Finished area above ground: 2,416
- Finished area below ground: 0
Property
Parking
- Total spaces: 2
- Parking features: Attached Garage, Driveway, Garage Door Opener, Garage Faces Front
- Garage spaces: 2
- Has uncovered spaces: Yes
Features
- Levels: Multi/Split
- Patio & porch: Deck, Porch
- Has view: Yes
- View description: Rural, Trees/Woods, Mountain(s), Farm
Lot
- Size: 1.36 Acres
- Features: Wooded
Details
- Additional structures: Shed(s)
- Parcel number: 0380000041.05
Construction
Type & style
- Home type: SingleFamily
- Property subtype: Single Family Residence
Materials
- Brick Veneer, Vinyl Siding
- Foundation: Block
- Roof: Dimensional Style,Shingle
Condition
- New construction: No
- Year built: 1978
Utilities & green energy
- Sewer: Septic Tank
- Water: Public
- Utilities for property: Electricity Connected, Sewer Connected, Water Connected, Propane Connected
Community & neighborhood
Security
- Security features: Security System Owned
Location
- Region: London
- Subdivision: Rural
Price history
| Date | Event | Price |
|---|---|---|
| 12/15/2025 | Sold | $34,000-87.4%$14/sqft |
Source: Public Record Report a problem | ||
| 5/19/2025 | Sold | $270,000+1.9%$112/sqft |
Source: | ||
| 4/6/2025 | Contingent | $265,000$110/sqft |
Source: | ||
| 4/3/2025 | Listed for sale | $265,000-2.9%$110/sqft |
Source: | ||
| 10/7/2024 | Listing removed | $273,000$113/sqft |
Source: | ||
Public tax history
| Year | Property taxes | Tax assessment |
|---|---|---|
| 2022 | $1,512 +93% | $190,000 +100% |
| 2021 | $784 | $95,000 |
| 2020 | -- | $95,000 |
Find assessor info on the county website
Neighborhood: 40741
Nearby schools
GreatSchools rating
- 7/10Colony Elementary SchoolGrades: PK-5Distance: 2.7 mi
- NALaurel County Virtual AcademyGrades: 6-12Distance: 4.3 mi
- 7/10North Laurel High SchoolGrades: 9-12Distance: 4.2 mi
Schools provided by the listing agent
- Elementary: Colony
- Middle: North Laurel
- High: North Laurel
Source: Imagine MLS. This data may not be complete. We recommend contacting the local school district to confirm school assignments for this home.

