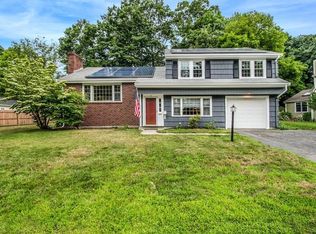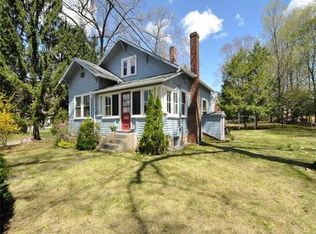Excellent opportunity to buy this 3 bedroom 1 full bath spacious ranch, that features beautifully refinished Hardwood floors,a new roof,an updated kitchen with a nice rear deck and great size yard.Walking distance to schools,parks and shopping.This is a Fannie Mae HomePath property.This property is approved for HomePath Mortgage Financing and for HomePath Renovation Mortgage.Buy this property for as little as 3% down
This property is off market, which means it's not currently listed for sale or rent on Zillow. This may be different from what's available on other websites or public sources.

