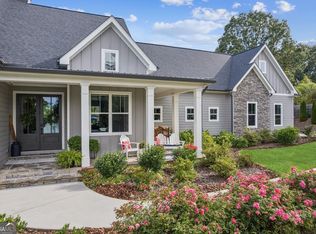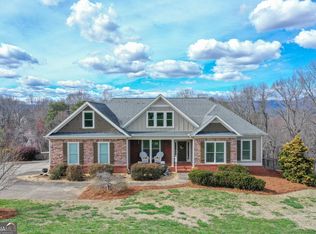Closed
$450,000
188 Grand View St, Dahlonega, GA 30533
4beds
3,188sqft
Single Family Residence
Built in 1992
0.82 Acres Lot
$450,900 Zestimate®
$141/sqft
$2,782 Estimated rent
Home value
$450,900
Estimated sales range
Not available
$2,782/mo
Zestimate® history
Loading...
Owner options
Explore your selling options
What's special
Motivated Seller!!! Welcome to your dream mountain retreat! This stunning 4-bedroom, 3.5-bathroom home offers an unparalleled opportunity to embrace the beauty of long-range mountain views in every season. As you step inside, you'll be greeted by a spacious and inviting family room that provides ample space for relaxation and entertainment with wood burning fireplace. Adjacent to the family room, you'll find an additional den and dining area, making it the perfect space to host gatherings with friends and family. The open layout allows for a seamless flow, with a view from the kitchen to the family room, ensuring you never miss out on the breathtaking scenery outside. The main floor of this home boasts a luxurious master bedroom, providing a serene escape with its own private newly renovated bathroom with rainfall shower. Upstairs, two generously sized bedrooms offer cozy retreats and share a well-appointed bathroom. Down stairs you have a fully finished basement, where you'll discover a fantastic game room ready, a fourth bedroom, and additional bathroom. An extra room in the basement offers the perfect opportunity for a sauna or home gym, allowing you to unwind and stay active in the comfort of your own home. Step outside onto your front porch, where you can enjoy the spectacular mountain views that grace your property year-round. And if you prefer a more secluded setting, the covered back porch leads to a delightful patio beneath, ideal for relaxing and taking in the beauty of your fenced backyard, complete with an extra dog run for your furry friends. Convenience is key with a spacious 2-car garage and a circular driveway that can accommodate plenty of guests. Plus, this home has been freshly painted and features new luxury vinyl flooring.
Zillow last checked: 8 hours ago
Listing updated: August 23, 2025 at 06:06am
Listed by:
Karmen Pharris 770-561-3593,
Your NGA Team Realty
Bought with:
Sandy King, 333415
Harry Norman Realtors
Source: GAMLS,MLS#: 10496301
Facts & features
Interior
Bedrooms & bathrooms
- Bedrooms: 4
- Bathrooms: 4
- Full bathrooms: 3
- 1/2 bathrooms: 1
- Main level bathrooms: 1
- Main level bedrooms: 1
Dining room
- Features: Separate Room
Kitchen
- Features: Breakfast Area, Breakfast Bar, Solid Surface Counters
Heating
- Heat Pump
Cooling
- Ceiling Fan(s), Heat Pump
Appliances
- Included: Dishwasher, Microwave, Oven/Range (Combo)
- Laundry: In Hall
Features
- Separate Shower, Master On Main Level
- Flooring: Laminate
- Basement: Bath Finished,Finished,Full
- Attic: Pull Down Stairs
- Number of fireplaces: 1
- Fireplace features: Living Room, Factory Built
- Common walls with other units/homes: No Common Walls
Interior area
- Total structure area: 3,188
- Total interior livable area: 3,188 sqft
- Finished area above ground: 2,000
- Finished area below ground: 1,188
Property
Parking
- Parking features: Garage, Kitchen Level
- Has garage: Yes
Features
- Levels: Two
- Stories: 2
- Patio & porch: Deck, Porch, Patio
- Exterior features: Veranda
- Fencing: Back Yard
- Has view: Yes
- View description: Mountain(s)
Lot
- Size: 0.82 Acres
- Features: Cul-De-Sac
- Residential vegetation: Cleared
Details
- Additional structures: Kennel/Dog Run
- Parcel number: 078A 097
- Other equipment: Satellite Dish
Construction
Type & style
- Home type: SingleFamily
- Architectural style: Traditional
- Property subtype: Single Family Residence
Materials
- Vinyl Siding
- Foundation: Pillar/Post/Pier
- Roof: Composition
Condition
- Resale
- New construction: No
- Year built: 1992
Utilities & green energy
- Sewer: Septic Tank
- Water: Public
- Utilities for property: Cable Available, Electricity Available, Phone Available, Water Available
Community & neighborhood
Community
- Community features: None
Location
- Region: Dahlonega
- Subdivision: Sky Country
HOA & financial
HOA
- Has HOA: Yes
- HOA fee: $35 annually
- Services included: None
Other
Other facts
- Listing agreement: Exclusive Right To Sell
Price history
| Date | Event | Price |
|---|---|---|
| 8/22/2025 | Sold | $450,000$141/sqft |
Source: | ||
| 7/24/2025 | Pending sale | $450,000$141/sqft |
Source: | ||
| 7/21/2025 | Price change | $450,000-9.8%$141/sqft |
Source: | ||
| 6/10/2025 | Price change | $499,000-5.7%$157/sqft |
Source: | ||
| 5/26/2025 | Price change | $529,000-1.9%$166/sqft |
Source: | ||
Public tax history
| Year | Property taxes | Tax assessment |
|---|---|---|
| 2024 | $3,937 +3.5% | $140,294 +4.9% |
| 2023 | $3,805 -2.9% | $133,710 +3% |
| 2022 | $3,917 +4.7% | $129,788 +13.2% |
Find assessor info on the county website
Neighborhood: 30533
Nearby schools
GreatSchools rating
- 5/10Cottrell Elementary SchoolGrades: PK-5Distance: 2.1 mi
- 5/10Lumpkin County Middle SchoolGrades: 6-8Distance: 1.4 mi
- 8/10Lumpkin County High SchoolGrades: 9-12Distance: 1.6 mi
Schools provided by the listing agent
- Elementary: Lumpkin County
- Middle: Lumpkin County
- High: New Lumpkin County
Source: GAMLS. This data may not be complete. We recommend contacting the local school district to confirm school assignments for this home.

Get pre-qualified for a loan
At Zillow Home Loans, we can pre-qualify you in as little as 5 minutes with no impact to your credit score.An equal housing lender. NMLS #10287.
Sell for more on Zillow
Get a free Zillow Showcase℠ listing and you could sell for .
$450,900
2% more+ $9,018
With Zillow Showcase(estimated)
$459,918

