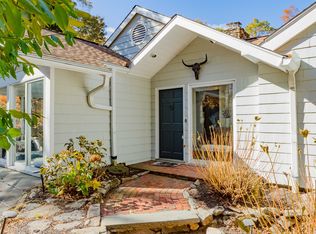Superb Sunlit Sanctuary. Distinctive High End Renovations Punctuated By Specimen Plantings, Stone Walls And Patios Circular Deck Fabulous Pool Area. Lavish Master Suite W/ Balcony And Granite Kitchen W/ Dining Area O'lking Great Prop Entertain With Ease At Poolside With A Freestanding Fpl Thatallows Parties To Go On All Night. Pool Is Gunnite W/ Free Form Shape W/ Cool Touch On Surrounding Patio. Seldom Do You See Specimen And Flowering Plantings Like These With Lovely Patios And Decks To Enjoy Them All. The Floor Plan Has A Great Flow For Living And Entertaining. The Sophisticated Spaces Are Drenched With Sunlight And. There Is A Guest Suite With Its Own Bath And Two Other Family Bedrooms That Are Large And Bright And Share A Hall Bath. The Master Suite On The Second Floor Offers Privacy And The Convenienceof Being Within Earshot Of The Kids. The Master Bath Feels Like A Luxurious Spa, Separate Glassed In Shower Plus A Large Whirlpool Tub. Neutral Colors Lend Themselves To Any Taste. There Are Ample Walk In Closets And A Huge Linen Closet. Many Surprises Await At This Special Property Including Lots Of Built Ins Throughout. There's Even A Precious Wine Room With It's Own Fireplace. Key Recent Improvements Include A New Septic System In 2004, New Pool Heater, 2004, Canine Fence, And New Fully Automatic Back Up Generator That Powers All Essentials. The Landscaping Is Truly Magnificent And Sprinkler Systems Adds To The Pleasuremost Certainly Not A Drive By.
This property is off market, which means it's not currently listed for sale or rent on Zillow. This may be different from what's available on other websites or public sources.

