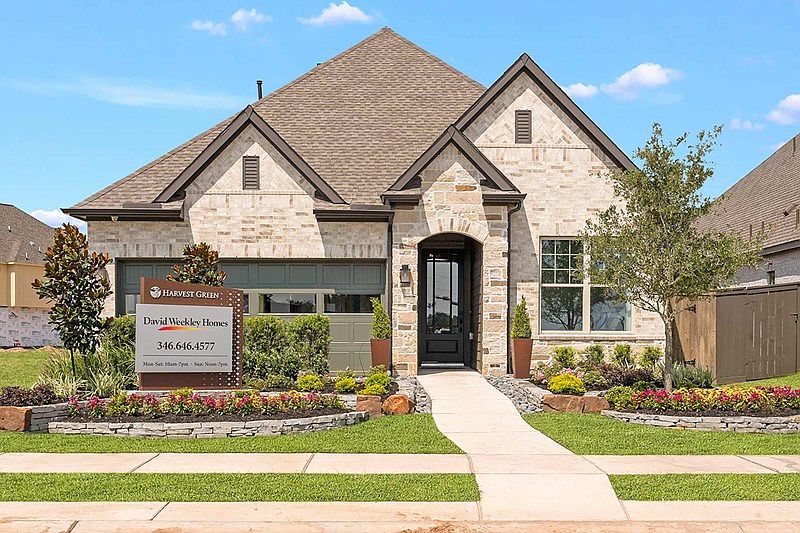Welcome to The Busch floor plan by David Weekley Homes, where innovative craftsmanship meets stunning gathering spaces. This home features 4 bedrooms and 3 bathrooms, with two bedrooms conveniently located downstairs. Enjoy a lively upstairs retreat perfect for a family movie theater or game room. The bright study offers an ideal space for a home office or lounge. The streamlined kitchen, featuring upgraded appliances and a sleek breakfast island, is perfect for preparing holiday feasts and everyday meals. Build lifelong memories in the open-concept family and dining area. The upstairs bedrooms offer opportunities for personalization and growth. The gorgeous Owner’s Retreat includes a pamper-ready bathroom and walk-in closet, ensuring a luxurious start and end to each day. Experience #LivingWeekley in this beautiful new home in Harvest Green of Richmond, Texas.
New construction
Special offer
$500,000
188 Ginger Garlic Loop, Richmond, TX 77406
4beds
2,490sqft
Single Family Residence
Built in 2025
5,760 Square Feet Lot
$493,200 Zestimate®
$201/sqft
$101/mo HOA
- 111 days |
- 117 |
- 3 |
Zillow last checked: 7 hours ago
Listing updated: September 25, 2025 at 06:54am
Listed by:
Beverly Bradley TREC #0181890 832-975-8828,
Weekley Properties Beverly Bradley
Source: HAR,MLS#: 19161887
Travel times
Schedule tour
Select your preferred tour type — either in-person or real-time video tour — then discuss available options with the builder representative you're connected with.
Facts & features
Interior
Bedrooms & bathrooms
- Bedrooms: 4
- Bathrooms: 3
- Full bathrooms: 3
Rooms
- Room types: Guest Suite, Utility Room
Primary bathroom
- Features: Primary Bath: Double Sinks, Primary Bath: Separate Shower, Primary Bath: Soaking Tub
Kitchen
- Features: Kitchen Island, Kitchen open to Family Room, Pantry, Under Cabinet Lighting, Walk-in Pantry
Heating
- Natural Gas
Cooling
- Ceiling Fan(s), Electric, Zoned
Appliances
- Included: ENERGY STAR Qualified Appliances, Convection Oven, Gas Oven, Gas Cooktop
Features
- 2 Primary Bedrooms, En-Suite Bath, Primary Bed - 1st Floor, Walk-In Closet(s)
Interior area
- Total structure area: 2,490
- Total interior livable area: 2,490 sqft
Video & virtual tour
Property
Parking
- Total spaces: 2
- Parking features: Attached
- Attached garage spaces: 2
Features
- Stories: 2
- Patio & porch: Covered
- Exterior features: Sprinkler System
- Fencing: Back Yard
Lot
- Size: 5,760 Square Feet
- Dimensions: 48 x 120
- Features: Back Yard, Subdivided, 0 Up To 1/4 Acre
Details
- Parcel number: 3801420010080907
Construction
Type & style
- Home type: SingleFamily
- Architectural style: Contemporary,Ranch,Traditional
- Property subtype: Single Family Residence
Materials
- Brick, Cement Siding
- Foundation: Slab
- Roof: Composition
Condition
- New construction: Yes
- Year built: 2025
Details
- Builder name: DAVID WEEKLEY HOMES
Utilities & green energy
- Water: Water District
Green energy
- Green verification: ENERGY STAR Certified Homes, Environments for Living, HERS Index Score
- Energy efficient items: Attic Vents, Thermostat, Lighting
Community & HOA
Community
- Subdivision: Harvest Green 45'
HOA
- Has HOA: Yes
- HOA fee: $1,210 annually
Location
- Region: Richmond
Financial & listing details
- Price per square foot: $201/sqft
- Date on market: 6/16/2025
- Listing terms: Cash,Conventional,FHA,VA Loan
- Road surface type: Concrete, Curbs, Gutters
About the community
PoolPlaygroundTennisLake+ 5 more
A new section of homes from David Weekley Homes are now selling in Harvest Green 45'! This master-planned community in Richmond, Texas, offers amazing outdoor leisure and activity amenities, including the 12-acre Village Farm, where Homeowners can grow produce and small livestock. Here, you'll enjoy award-winning floor plans from a Houston home builder known for giving you more, as well as:More than 30 acres of lakes and waterways; 280 acres of greenbelts, miles of trails and open space; 50 acres of parkland and miles of trails; Resort-style pool, splash pad and playground; Event lawn and hall, clubhouse and amphitheater; Scenic views from the banks of Oyster Creek running through the community; Students attend on-site Fort Bend ISD schools, including James C. Neill Elementary, James Bowie Middle and Travis High schools; Additional on-site Fort Bend ISD elementary school planned for 2026; Planned community events, such as agricultural festivals and farmers markets; Messina Hof winery and restaurant
Enjoy mortgage financing at a 4.99% fixed rate/5.862% in Houston8
Enjoy mortgage financing at a 4.99% fixed rate/5.862% in Houston8. Offer valid October, 1, 2025 to November, 21, 2025.Source: David Weekley Homes

