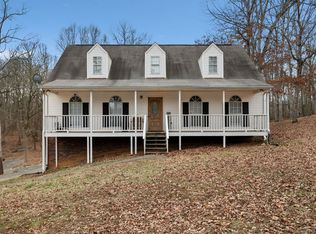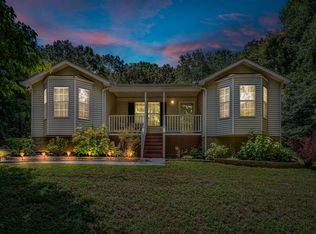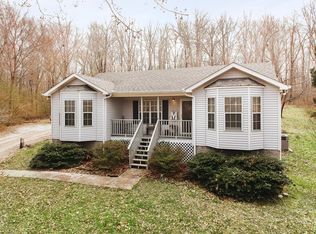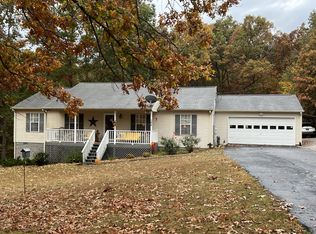LOCATION - LOCATION - LOCATION...Just off I-40 in Dickson Co! This 3Bdrm/2Bath (1,956 sqft) Home sits on 1.22 Acres. It has lots of updates....HVAC / Total Crawlspace Encapsulation / Concrete Front Porch & Steps (2018), Concrete Patio out Back (2016), Roof / Windows / Water Heater (2013), Upstairs Bonus Area, Screened Back Deck & Covered Hot Tub. ATTENTION FAMILIES w/Young Children...This has a Backyard for LOTS OF ACTIVITIES (Including a Small Creek & Tree Fort) WOW! :)
This property is off market, which means it's not currently listed for sale or rent on Zillow. This may be different from what's available on other websites or public sources.



