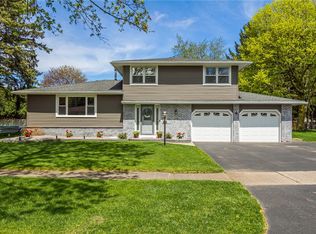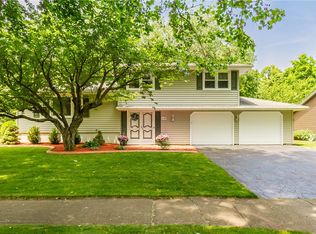Closed
$290,000
188 Fox Hall Dr, Rochester, NY 14609
3beds
1,605sqft
Single Family Residence
Built in 1974
0.28 Acres Lot
$302,700 Zestimate®
$181/sqft
$2,497 Estimated rent
Home value
$302,700
$285,000 - $324,000
$2,497/mo
Zestimate® history
Loading...
Owner options
Explore your selling options
What's special
LOOK NO FURTHER! THIS AMAZING SPLIT LEVEL HOME IS READY FOR ITS NEW OWNERS. PRIDE IN OWNERSHIP AND IT SHOWS. NEW ROOF WITH TRANSFERABLE WARRANTY 2022 COMPLETE TEAR OFF. NEW POOL LINER 2021, NEW CARPET 2024, WASHER AND DRYER 2018, FURNACE 2019, CENTERAL AIR 2019 OR 2020. QUARTAZ KITCHEN COUNTERTOP 2023, KITCHEN APPLIANCES 2023, WORKSTATION SINK 2023, MARBLE BACKSPLASH 2023, DECK ALWAYS POWER WASHED YEARLY AND STAINED EVRY OTHER YEARFOR THE LAST 8 YEARS OF HOME OWNERSHIP. POOL PUMP 2021, COMPOSITE DECK ADDITION 2024, EV CAR CHARGER 2024, UPDATED ELECTRIC PANEL SERVICE TO 150 AMPS 2024, GUTTER GUARDS LOWER LEVEL 2022. THIS HOME IS A GEM!!! WITH SUMMER AROUND THE CORNER, ENJOY THE ABOVE GROUND POOL AND LARGE DECK. OWNERS HAD A REMOTE SUNSETTER AWNING INSTALLED IN 2022.
Delayed showings and negotiations. All showings will start 2-26-2025. Negotiations will take place 3-5-2025 1pm
PLEASE REMOVE SHOES
Zillow last checked: 8 hours ago
Listing updated: April 21, 2025 at 01:38pm
Listed by:
Jonny Jovcevski 585-474-1939,
Jovcevski Properties Inc
Bought with:
Margaret Horvath, 10401341784
RE/MAX Plus
Source: NYSAMLSs,MLS#: R1589767 Originating MLS: Rochester
Originating MLS: Rochester
Facts & features
Interior
Bedrooms & bathrooms
- Bedrooms: 3
- Bathrooms: 2
- Full bathrooms: 1
- 1/2 bathrooms: 1
- Main level bathrooms: 1
Heating
- Gas, Forced Air
Cooling
- Central Air
Appliances
- Included: Dishwasher, Gas Cooktop, Gas Water Heater, Microwave, Refrigerator
Features
- Eat-in Kitchen, Other, Quartz Counters, See Remarks
- Flooring: Carpet, Varies
- Basement: Full
- Number of fireplaces: 1
Interior area
- Total structure area: 1,605
- Total interior livable area: 1,605 sqft
- Finished area below ground: 358
Property
Parking
- Total spaces: 2
- Parking features: Attached, Garage
- Attached garage spaces: 2
Features
- Levels: One
- Stories: 1
- Exterior features: Blacktop Driveway
Lot
- Size: 0.28 Acres
- Dimensions: 94 x 162
- Features: Flag Lot, Residential Lot
Details
- Parcel number: 2634000922000003019000
- Special conditions: Standard
Construction
Type & style
- Home type: SingleFamily
- Architectural style: Two Story,Split Level
- Property subtype: Single Family Residence
Materials
- Other, Vinyl Siding
- Foundation: Block
Condition
- Resale
- Year built: 1974
Utilities & green energy
- Sewer: Connected
- Water: Connected, Public
- Utilities for property: Sewer Connected, Water Connected
Community & neighborhood
Location
- Region: Rochester
- Subdivision: Orchard Park Heights Sec
Other
Other facts
- Listing terms: Cash,Conventional,FHA,VA Loan
Price history
| Date | Event | Price |
|---|---|---|
| 4/18/2025 | Sold | $290,000+7.4%$181/sqft |
Source: | ||
| 3/7/2025 | Pending sale | $269,900$168/sqft |
Source: | ||
| 2/26/2025 | Listed for sale | $269,900+80.1%$168/sqft |
Source: | ||
| 9/13/2016 | Listing removed | $149,900$93/sqft |
Source: Empire Realty Group #R299275 Report a problem | ||
| 7/8/2016 | Pending sale | $149,900$93/sqft |
Source: Empire Realty Group #R299275 Report a problem | ||
Public tax history
| Year | Property taxes | Tax assessment |
|---|---|---|
| 2024 | -- | $216,000 |
| 2023 | -- | $216,000 +53.5% |
| 2022 | -- | $140,700 |
Find assessor info on the county website
Neighborhood: 14609
Nearby schools
GreatSchools rating
- NAHelendale Road Primary SchoolGrades: PK-2Distance: 0.8 mi
- 3/10East Irondequoit Middle SchoolGrades: 6-8Distance: 0.9 mi
- 6/10Eastridge Senior High SchoolGrades: 9-12Distance: 1.7 mi
Schools provided by the listing agent
- District: East Irondequoit
Source: NYSAMLSs. This data may not be complete. We recommend contacting the local school district to confirm school assignments for this home.

