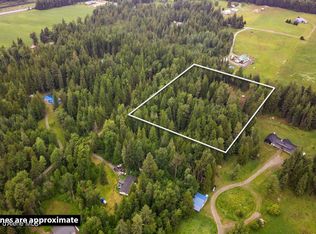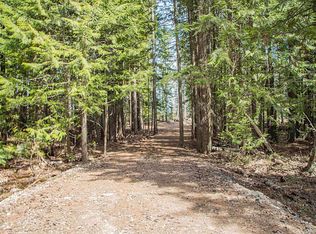Sold
Price Unknown
188 Forty Acres Rd, Sandpoint, ID 83864
4beds
4baths
2,592sqft
Single Family Residence
Built in 2020
4.43 Acres Lot
$926,600 Zestimate®
$--/sqft
$2,760 Estimated rent
Home value
$926,600
$862,000 - $1.01M
$2,760/mo
Zestimate® history
Loading...
Owner options
Explore your selling options
What's special
Town meets country in this impeccable 4 bedroom, 4 bath modern farmhouse in highly sought-after Selle Valley, privately sited in the woods just 7 miles to town. Covered porch leads to light-filled spaces, big kitchen with custom cabinetry and walk-in pantry, separate den/office/school room and living room with cozy wood stove. Antique hotel doors grace the entries. Throughout the home, large windows and 9' ceilings amplify the natural light. Larch flooring & decking crafted from trees on the land add warm wood tones to the serene color palette. All 4 bedrooms are upstairs, including main suite with tiled walk-in shower & second en-suite with full bath. Large mudroom off the garage entrance leads you to the 3-car insulated garage with plenty of room for vehicles and external power is ready for your RV across the driveway. Watch nature in all 4 seasons from 1200 sq ft of outdoor living space, pick huckleberries on your acreage (no CC&Rs) and embrace your end-of-the-road, forested oasis just 10 minutes to town. Owner financing may be considered.
Zillow last checked: 8 hours ago
Listing updated: September 08, 2023 at 03:17pm
Listed by:
Jackie Suarez 208-290-5888,
CENTURY 21 RIVERSTONE
Source: SELMLS,MLS#: 20230887
Facts & features
Interior
Bedrooms & bathrooms
- Bedrooms: 4
- Bathrooms: 4
- Main level bathrooms: 1
Primary bedroom
- Description: Large Suite/Walk In Closet/Private Tiled Bath
- Level: Second
Bedroom 2
- Description: Second En-Suite Bedroom/Large Closet/Private Bath
- Level: Second
Bedroom 3
- Description: Large Closet/Wood Floors/Adjacent Bath
- Level: Second
Bedroom 4
- Description: Views Of Forest/Large Closet/Adjacent Laundry
- Level: Second
Bathroom 1
- Description: Walkin Shower/Quartz Counters/Tile Floors
- Level: Main
Bathroom 2
- Description: Primary Suite/Walkin Shower/Tiled/2 Vanities
- Level: Second
Bathroom 3
- Description: 2nd Ensuite/Full Bath/Builtin Shelving
- Level: Second
Dining room
- Description: Open to Kitchen/Living/Doors to Covered Wrap Porch
- Level: Main
Family room
- Description: Music/Family Room/Wood Floors
- Level: Main
Kitchen
- Description: BRIGHT/Butcher Blk/Custom Cabinets/Pantry
- Level: Main
Living room
- Description: Wood Floors/Reading Nook/Walls of Windows
- Level: Main
Heating
- Electric, Fireplace(s), Wall Furnace, Wood
Appliances
- Included: Dishwasher, Range/Oven, Refrigerator, Other
- Laundry: Laundry Room, Second Level, Large Laundry Area/Custom Cabinets/Folding Area
Features
- Full Bath, Walk-In Closet(s), 4+ Baths, Insulated, Pantry, Storage
- Flooring: Wood
- Windows: Double Pane Windows, Insulated Windows, Vinyl
- Number of fireplaces: 1
- Fireplace features: Free Standing, Stove, Wood Burning, 1 Fireplace
Interior area
- Total structure area: 2,592
- Total interior livable area: 2,592 sqft
- Finished area above ground: 2,592
- Finished area below ground: 0
Property
Parking
- Total spaces: 3
- Parking features: 3+ Car Attached, Insulated, Separate Exit, Garage Door Opener, Off Street, Enclosed
- Has attached garage: Yes
Features
- Levels: Two
- Stories: 2
- Patio & porch: Covered Porch, Wrap Around
- Exterior features: RV Hookup
Lot
- Size: 4.43 Acres
- Features: 1 to 5 Miles to City/Town, 1 Mile or Less to County Road, Level, Timber, Wooded, Mature Trees
Details
- Parcel number: RP58N02W128425A
- Zoning description: Ag / Forestry
Construction
Type & style
- Home type: SingleFamily
- Property subtype: Single Family Residence
Materials
- Frame
- Foundation: Concrete Perimeter
- Roof: Composition
Condition
- Resale
- New construction: No
- Year built: 2020
Utilities & green energy
- Gas: No Info
- Sewer: Septic Tank
- Water: Well
- Utilities for property: Electricity Connected, Wireless
Community & neighborhood
Location
- Region: Sandpoint
Other
Other facts
- Ownership: Fee Simple
- Road surface type: Gravel
Price history
| Date | Event | Price |
|---|---|---|
| 9/8/2023 | Sold | -- |
Source: | ||
| 8/10/2023 | Pending sale | $799,000$308/sqft |
Source: | ||
| 8/3/2023 | Price change | $799,000-3.2%$308/sqft |
Source: | ||
| 7/26/2023 | Price change | $825,000-5.1%$318/sqft |
Source: | ||
| 7/15/2023 | Pending sale | $869,000$335/sqft |
Source: | ||
Public tax history
| Year | Property taxes | Tax assessment |
|---|---|---|
| 2024 | $2,679 +11% | $860,237 +10.5% |
| 2023 | $2,414 | $778,513 +7.4% |
| 2022 | -- | $724,982 +555% |
Find assessor info on the county website
Neighborhood: 83864
Nearby schools
GreatSchools rating
- 5/10Kootenai Elementary SchoolGrades: K-6Distance: 5.4 mi
- 7/10Sandpoint Middle SchoolGrades: 7-8Distance: 8.4 mi
- 5/10Sandpoint High SchoolGrades: 7-12Distance: 8.5 mi
Schools provided by the listing agent
- Elementary: Northside
- Middle: Sandpoint
- High: Sandpoint
Source: SELMLS. This data may not be complete. We recommend contacting the local school district to confirm school assignments for this home.
Sell with ease on Zillow
Get a Zillow Showcase℠ listing at no additional cost and you could sell for —faster.
$926,600
2% more+$18,532
With Zillow Showcase(estimated)$945,132

