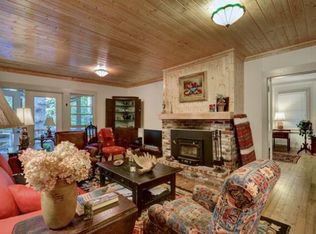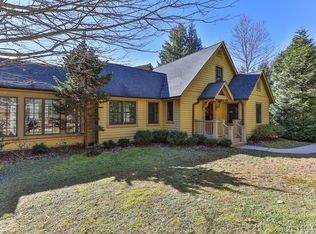Sold for $2,200,000
$2,200,000
188 Foreman Road, Highlands, NC 28741
3beds
--sqft
Single Family Residence
Built in 2024
1.28 Acres Lot
$2,762,200 Zestimate®
$--/sqft
$5,537 Estimated rent
Home value
$2,762,200
$2.24M - $3.43M
$5,537/mo
Zestimate® history
Loading...
Owner options
Explore your selling options
What's special
Welcome to this exceptional new construction residence, ideally situated within walking distance to the town and boasting captivating creek frontage along Mill Creek and a waterfall! This thoughtfully designed home spans three levels, encompassing a generous 2,518 square feet of finished living space. (The basement is unfinished square footage, but if finished, can increase the total square footage to 4025 sq ft. with additional charge). Designed with future convenience in mind, the building plans include a designated space/shaft for a potential elevator installation, providing flexibility for your evolving needs. The exterior showcases a harmonious blend of stone and cedar siding, creating a striking aesthetic that complements the natural surroundings. Step inside to discover the allure of two interior fireplaces and one exterior fireplace, creating inviting focal points for cozy gatherings. Modern technology meets convenience with Wi-Fi thermostats, ensuring comfort at your fingertips. The professionally designed electrical layout enhances the functionality of the home. Enjoy an abundance of natural light streaming through floor-to-ceiling windows in the living spaces, creating a bright and welcoming atmosphere. The kitchen boasts custom cabinetry with wolf and subzero appliances with elegant Quartz or Quartzite countertops, providing a stylish and functional culinary space; also includes an additional butlers pantry. Indulge in luxury with bathrooms featuring heated floors, marble finishes, and a meticulous attention to detail. Hardwood flooring adds warmth and sophistication, while Trex decking ensures a low-maintenance outdoor retreat. Elevate your lifestyle with these exceptional finishes and features that define the essence of this exquisite new home. The footers have been poured and inspected. Foundation coming this week! Completion expected by December 2024. https://www.cribflyer.com/188-foreman-road/mls
Zillow last checked: 8 hours ago
Listing updated: November 11, 2024 at 12:46pm
Listed by:
Josephine Lovell,
Highlands Sotheby's International Realty - DT,
Cathy Garren,
Highlands Sotheby's International Realty - DT
Bought with:
Rachel Wavra
Berkshire Hathaway HomeServices Meadows Mountain Realty - CA
Source: HCMLS,MLS#: 103429Originating MLS: Highlands Cashiers Board of Realtors
Facts & features
Interior
Bedrooms & bathrooms
- Bedrooms: 3
- Bathrooms: 4
- Full bathrooms: 3
- 1/2 bathrooms: 1
Primary bedroom
- Level: Main
- Area: 289 Square Feet
- Dimensions: 17X17
Bedroom 2
- Level: Upper
- Area: 195 Square Feet
- Dimensions: 13X15
Bedroom 3
- Level: Upper
- Area: 163.8 Square Feet
- Dimensions: 12.6X13
Den
- Level: Lower
- Area: 195 Square Feet
- Dimensions: 13X15
Dining room
- Level: Main
- Area: 160 Square Feet
- Dimensions: 10X16
Family room
- Level: Main
Kitchen
- Level: Main
- Area: 204 Square Feet
- Dimensions: 17X12
Living room
- Level: Main
- Area: 368 Square Feet
- Dimensions: 23X16
Heating
- Central
Cooling
- Central Air, Humidity Control
Appliances
- Included: Built-In Refrigerator, Double Oven, Dryer, Dishwasher, Exhaust Fan, Freezer, Disposal, Gas Oven, Tankless Water Heater, Warming Drawer, Washer
- Laundry: Washer Hookup, Dryer Hookup
Features
- Wet Bar, Built-in Features, Tray Ceiling(s), Cathedral Ceiling(s), Kitchen Island, Other, Pantry, Vaulted Ceiling(s)
- Flooring: Tile, Wood
- Basement: Full,Heated,Bath/Stubbed,Unfinished,Walk-Out Access
- Has fireplace: Yes
- Fireplace features: Gas Log, Gas Starter, Living Room, Primary Bedroom, Outside, Stone, Wood Burning
Interior area
- Living area range: 2501-3000 Square Feet
Property
Parking
- Parking features: Gravel, None, Other
Features
- Levels: Three Or More
- Stories: 3
- Patio & porch: Rear Porch, Covered, Deck, Porch, Screened
- Exterior features: None
- Has view: Yes
- View description: Creek/Stream, Trees/Woods
- Has water view: Yes
- Water view: Creek/Stream
- Waterfront features: Stream
Lot
- Size: 1.28 Acres
- Features: Rolling Slope, Steep Slope, Wooded, Waterfall
Details
- Parcel number: 7540323718
Construction
Type & style
- Home type: SingleFamily
- Architectural style: Traditional,Post and Beam
- Property subtype: Single Family Residence
Materials
- Fiber Cement, Concrete, Stone, Stone Veneer, Wood Siding
- Foundation: Poured
- Roof: Shingle
Condition
- New construction: Yes
- Year built: 2024
Utilities & green energy
- Sewer: Septic Permit 3 Bedroom, Sewer Applied for Permit, Septic Tank
- Water: Public
- Utilities for property: Cable Available, High Speed Internet Available
Community & neighborhood
Community
- Community features: Trails/Paths
Location
- Region: Highlands
- Subdivision: None
Other
Other facts
- Listing terms: Cash
Price history
| Date | Event | Price |
|---|---|---|
| 3/11/2024 | Sold | $2,200,000 |
Source: HCMLS #103429 Report a problem | ||
| 3/1/2024 | Pending sale | $2,200,000 |
Source: HCMLS #103429 Report a problem | ||
| 2/23/2024 | Contingent | $2,200,000 |
Source: HCMLS #103429 Report a problem | ||
| 2/1/2024 | Price change | $2,200,000+4.8% |
Source: HCMLS #103429 Report a problem | ||
| 12/7/2023 | Listed for sale | $2,100,000+588.5% |
Source: HCMLS #103429 Report a problem | ||
Public tax history
| Year | Property taxes | Tax assessment |
|---|---|---|
| 2024 | $1,165 | $297,790 |
| 2023 | $1,165 +19.2% | $297,790 +78.7% |
| 2022 | $977 | $166,660 |
Find assessor info on the county website
Neighborhood: 28741
Nearby schools
GreatSchools rating
- 6/10Highlands SchoolGrades: K-12Distance: 0.8 mi
- 6/10Macon Middle SchoolGrades: 7-8Distance: 11.4 mi
- 2/10Mountain View Intermediate SchoolGrades: 5-6Distance: 11.7 mi

