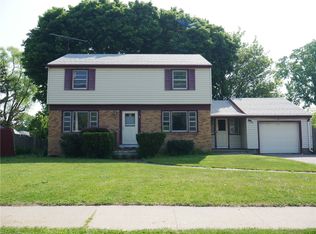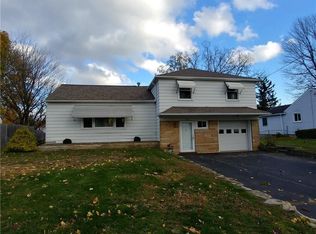This truly is a rare find in Greece! Step into this gorgeous split level home with an In-Law Apartment and tons of charm in the heart of Greece. This 5 bedroom, 2 Full baths, 2 Full kitchens home is sure to please. Enter into the warm, welcoming living room with beautiful hardwood floors. The main floor flows nicely into a dining room/ kitchen with tons of cabinet space and stainless steel appliances. Upstairs you’ll find 3 bedrooms and a full, recently remodeled bathroom. The lower level, (Ground level), offers an in-law apartment with lots of natural light, all recently remodeled: full bathroom, full kitchen, living room, bedroom and 2nd room for office/den (or another bedroom). The lowest level you’ll find a finished basement which boasts space with endless possibilities, storage, and laundry area. This in-law apartment offers a separate entrance to your fully fenced in backyard! New tear-off roof in 2020, Central air throughout - A new water tank - All Appliances included. Tandem two car garage with drive thru door to backyard, friendly neighborhood and a great backyard for family entertainment. This property is a must see in person. Open house is Saturday and Sunday May 21st and 22nd from 1pm to 4pm. Delayed negotiations set for Monday may 23rd at 5pm.
This property is off market, which means it's not currently listed for sale or rent on Zillow. This may be different from what's available on other websites or public sources.

