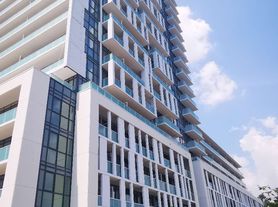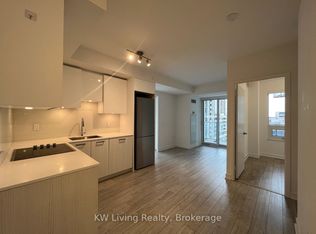This 2-bedroom corner unit offers a unique layout with 699 sq ft of interior space plus a large 237 sq ft balcony, totaling over 900 sq ft of modern living. Functional layout with 9ft ceiling, floor to ceiling windows, Laminate flooring. The modern kitchen features quartz countertops and a stylish backsplash.Both bedrooms are equipped with double closets for ample storage. Laminate flooring runs throughout the unit.Conveniently located near Fairview Mall, Don Mills Subway Station, libraries, supermarkets, and Seneca College, with easy access to Hwy 404/401 and the DVP. Building amenities include concierge service, a gym, party room, bike rack, visitor parking, and more!
Apartment for rent
C$2,750/mo
188 Fairview Mall Dr #515, Toronto, ON M2J 2Z3
2beds
Price may not include required fees and charges.
Apartment
Available now
No pets
Central air
Ensuite laundry
1 Attached garage space parking
Natural gas, forced air
What's special
- 32 days
- on Zillow |
- -- |
- -- |
Travel times
Renting now? Get $1,000 closer to owning
Unlock a $400 renter bonus, plus up to a $600 savings match when you open a Foyer+ account.
Offers by Foyer; terms for both apply. Details on landing page.
Facts & features
Interior
Bedrooms & bathrooms
- Bedrooms: 2
- Bathrooms: 2
- Full bathrooms: 2
Heating
- Natural Gas, Forced Air
Cooling
- Central Air
Appliances
- Laundry: Ensuite
Property
Parking
- Total spaces: 1
- Parking features: Attached
- Has attached garage: Yes
- Details: Contact manager
Features
- Exterior features: Balcony, Building Insurance included in rent, Clear View, Concierge, Ensuite, Gym, Heating system: Forced Air, Heating: Gas, Library, Lot Features: Clear View, Library, Park, Public Transit, School, Media Room, Open Balcony, Park, Party Room/Meeting Room, Pets - No, Public Transit, School, TSCC, Underground, Visitor Parking
Construction
Type & style
- Home type: Apartment
- Property subtype: Apartment
Building
Management
- Pets allowed: No
Community & HOA
Community
- Features: Fitness Center
HOA
- Amenities included: Fitness Center
Location
- Region: Toronto
Financial & listing details
- Lease term: Contact For Details
Price history
Price history is unavailable.
Neighborhood: Don Valley Village
There are 23 available units in this apartment building

