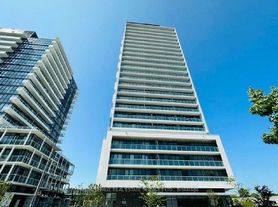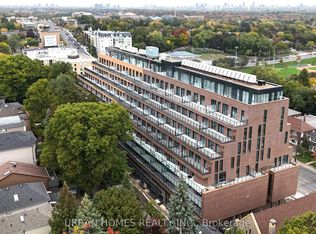Client RemarksWelcome home and indulge in this newer Verde condo unit in the heart of North York! This hidden gem is meticulously cared for one bedroom plus one separate den, ideally situated just steps to Fairview Mall. This bright and move-in-ready unit is the perfect mix of style and convenience featuring an open-concept space, yet with a defined floor plan; 9 ft ceilings ; bright and spacious living space with a walk-out to a large approx.140 sf balcony overlooking southern city views; sleek and modern kitchen with ample quartz countertop space, stainless steel appliances, ceramic backsplash, overlooking the dining and living spaces; a spacious and sun-filled primary bedroom with two large wall-to-wall closets overlooking city views; laminate floors thru-out; floor-to-ceiling windows; a spa-like spacious main bathroom and a separate den. This fantastic newer condo is just minutes to Fairview Mall, T & T Supermarket, subway station, public transit, highway 401/404, entertainment, restaurants and all conveniences are just at your door step! Both 1 locker and 1 parking included in the rent! Enjoy the spectacular recreational amenities including gym, yoga studio, Ping Pong, foosball, billiards, study/party/kids play/study room, guest suites, visitor parking, BBQs allowed, 24 hr concierge
Apartment for rent
C$2,200/mo
188 Fairview Mall Dr #1512, Toronto, ON M2J 2Z3
2beds
Price may not include required fees and charges.
Apartment
Available now
Central air
Ensuite laundry
1 Parking space parking
Natural gas, forced air
What's special
Sleek and modern kitchenAmple quartz countertop spaceStainless steel appliancesLaminate floorsFloor-to-ceiling windowsSpa-like spacious main bathroomSeparate den
- 68 days |
- -- |
- -- |
Zillow last checked: 8 hours ago
Listing updated: November 23, 2025 at 09:35am
Travel times
Facts & features
Interior
Bedrooms & bathrooms
- Bedrooms: 2
- Bathrooms: 1
- Full bathrooms: 1
Heating
- Natural Gas, Forced Air
Cooling
- Central Air
Appliances
- Laundry: Ensuite
Features
- View
Property
Parking
- Total spaces: 1
- Details: Contact manager
Features
- Exterior features: BBQs Allowed, Balcony, Building Insurance included in rent, Clear View, Common Elements included in rent, Concierge, Ensuite, Gym, Heating system: Forced Air, Heating: Gas, Library, Lot Features: Clear View, Library, Park, Public Transit, School, Media Room, Open Balcony, Park, Parking included in rent, Party Room/Meeting Room, Public Transit, School, TSCC, Underground, View Type: Clear, Visitor Parking
- Has view: Yes
- View description: City View
Construction
Type & style
- Home type: Apartment
- Property subtype: Apartment
Community & HOA
Community
- Features: Fitness Center
HOA
- Amenities included: Fitness Center
Location
- Region: Toronto
Financial & listing details
- Lease term: Contact For Details
Price history
Price history is unavailable.
Neighborhood: Don Valley Village
Nearby schools
GreatSchools rating
No schools nearby
We couldn't find any schools near this home.
There are 25 available units in this apartment building

