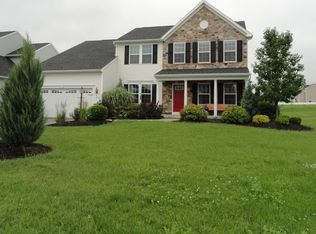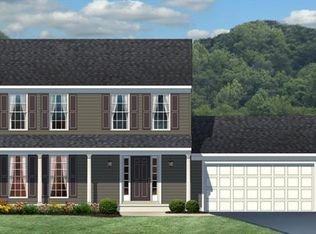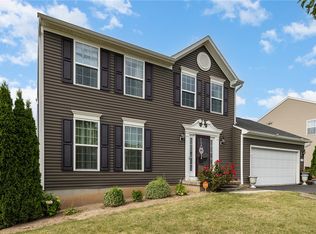Welcome to the Graywood Meadows Community! This amazing Jefferson Model features- Four Bedroom * Three Full Bedrooms & One full Bath * Formal Living Dining Rooms * Gleaming Hardwood Floors * Gas Fireplace with Custom Trim Package * Maple Kitchen Cabinets * Gourmet Kitchen Island * Morning Room * Recessed Lighting * First Floor Laundry * Bay Windows * Direct Set Stairs * First Floor Home Office * Two Story Foyer * Custom Shower 8 Ceramic Tile* Master Bedroom & Bath * Walk-in Closets * Loft Area * Cathedral Ceiling * Home Theater System * Custom Lighting Fixtures* Professionally Landscaped Yard with Hardscape * Walkout Basement * Close to RIT, U of R, Shopping, Expressways, & so much more! Don't miss this one! IT WON'T LAST LONG!
This property is off market, which means it's not currently listed for sale or rent on Zillow. This may be different from what's available on other websites or public sources.


