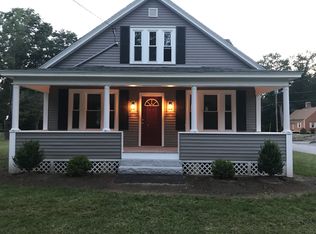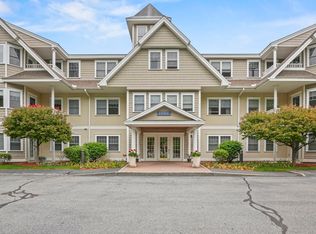Sold for $450,000 on 09/29/23
$450,000
188 Dunstable Rd, North Chelmsford, MA 01863
3beds
1,334sqft
Single Family Residence
Built in 1920
0.38 Acres Lot
$546,100 Zestimate®
$337/sqft
$3,016 Estimated rent
Home value
$546,100
$470,000 - $633,000
$3,016/mo
Zestimate® history
Loading...
Owner options
Explore your selling options
What's special
ATTENTION ALL INVESTORS, CONTRACTORS, BUILDERS, FLIPPERS and RENOVATORS! Full of opportunity and potential, this North Chelmsford home just needs some updating and renovating to make it shine! You’ll find character and charm throughout this 3 bedroom/1 bath antique colonial, with built in hutch, solid wood doors and staircase with decorative window and heavy wood newel post and balusters. Potential office space off the kitchen. Wide front porch with vinyl railing is the perfect place to sit and relax and watch the seasons change. More room outside on the back deck overlooking a large backyard. Newer Harvey vinyl windows and vinyl siding. Property is serviced by town water, town sewer and natural gas. Convenient location, close to major highways, restaurants and shops in Chelmsford’s Vinyl Square, and on local bus route. Property sold ‘as is’ ‘as seen’ ‘where is’, seller/broker make no warranties or representations.
Zillow last checked: 8 hours ago
Listing updated: September 29, 2023 at 11:19am
Listed by:
Markel Group 978-621-9785,
Keller Williams Realty-Merrimack 978-692-3280,
Jillian Haines 617-515-9079
Bought with:
Kelly Espinola
Keller Williams Realty-Merrimack
Source: MLS PIN,MLS#: 73151564
Facts & features
Interior
Bedrooms & bathrooms
- Bedrooms: 3
- Bathrooms: 1
- Full bathrooms: 1
Primary bedroom
- Features: Closet, Flooring - Wall to Wall Carpet, Lighting - Overhead
- Level: Second
- Area: 120
- Dimensions: 12 x 10
Bedroom 2
- Features: Closet, Flooring - Wall to Wall Carpet, Lighting - Overhead
- Level: Second
- Area: 121
- Dimensions: 11 x 11
Bedroom 3
- Features: Closet, Flooring - Wall to Wall Carpet, Lighting - Overhead
- Level: Second
- Area: 110
- Dimensions: 11 x 10
Primary bathroom
- Features: No
Bathroom 1
- Features: Bathroom - Full, Bathroom - With Tub & Shower, Closet - Linen, Flooring - Vinyl
- Level: Second
- Area: 50
- Dimensions: 10 x 5
Dining room
- Features: Closet/Cabinets - Custom Built, Flooring - Vinyl, Deck - Exterior, Exterior Access, Slider
- Level: First
- Area: 130
- Dimensions: 13 x 10
Kitchen
- Features: Flooring - Vinyl, Peninsula, Lighting - Overhead
- Level: First
- Area: 121
- Dimensions: 11 x 11
Living room
- Features: Flooring - Hardwood
- Level: First
- Area: 168
- Dimensions: 14 x 12
Office
- Features: Flooring - Wall to Wall Carpet
- Level: First
- Area: 144
- Dimensions: 16 x 9
Heating
- Baseboard, Natural Gas
Cooling
- None
Appliances
- Laundry: In Basement, Washer Hookup
Features
- Office
- Flooring: Vinyl, Carpet, Hardwood, Flooring - Wall to Wall Carpet
- Doors: Insulated Doors, French Doors
- Windows: Insulated Windows
- Basement: Full,Unfinished
- Has fireplace: No
Interior area
- Total structure area: 1,334
- Total interior livable area: 1,334 sqft
Property
Parking
- Total spaces: 4
- Parking features: Paved Drive, Off Street, Paved
- Uncovered spaces: 4
Features
- Patio & porch: Porch
- Exterior features: Porch, Storage
- Waterfront features: Lake/Pond, 1 to 2 Mile To Beach, Beach Ownership(Public)
Lot
- Size: 0.38 Acres
Details
- Parcel number: M:0008 B:0004 L:1,3900219
- Zoning: res
Construction
Type & style
- Home type: SingleFamily
- Architectural style: Colonial
- Property subtype: Single Family Residence
Materials
- Frame
- Foundation: Stone
- Roof: Shingle
Condition
- Year built: 1920
Utilities & green energy
- Electric: Fuses
- Sewer: Public Sewer
- Water: Public
- Utilities for property: for Electric Range, Washer Hookup
Community & neighborhood
Community
- Community features: Public Transportation, Shopping, Park, Walk/Jog Trails, Conservation Area
Location
- Region: North Chelmsford
Other
Other facts
- Road surface type: Paved
Price history
| Date | Event | Price |
|---|---|---|
| 9/29/2023 | Sold | $450,000+21.6%$337/sqft |
Source: MLS PIN #73151564 Report a problem | ||
| 8/23/2023 | Listed for sale | $370,000$277/sqft |
Source: MLS PIN #73151564 Report a problem | ||
Public tax history
| Year | Property taxes | Tax assessment |
|---|---|---|
| 2025 | $5,628 +4.2% | $404,900 +2.1% |
| 2024 | $5,400 | $396,500 +5.5% |
| 2023 | $5,400 +3.3% | $375,800 +13.3% |
Find assessor info on the county website
Neighborhood: North Chelmsford
Nearby schools
GreatSchools rating
- 7/10Harrington Elementary SchoolGrades: K-4Distance: 1.8 mi
- 7/10Col Moses Parker SchoolGrades: 5-8Distance: 2 mi
- 8/10Chelmsford High SchoolGrades: 9-12Distance: 2 mi
Schools provided by the listing agent
- Elementary: Harrington
- Middle: Parker
- High: Chelmsford H.S.
Source: MLS PIN. This data may not be complete. We recommend contacting the local school district to confirm school assignments for this home.
Get a cash offer in 3 minutes
Find out how much your home could sell for in as little as 3 minutes with a no-obligation cash offer.
Estimated market value
$546,100
Get a cash offer in 3 minutes
Find out how much your home could sell for in as little as 3 minutes with a no-obligation cash offer.
Estimated market value
$546,100

