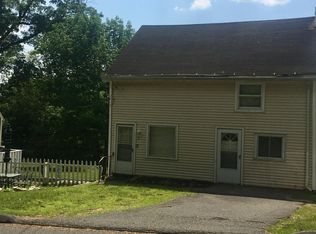Well maintained colonial home located in a super location in the Hunters Ridge neighborhood plus minutes from town! Level corner lot, private backyard with gazebo with electricity and fenced in garden area. Freshly painted, newly paved driveway, brand new garage doors with myQ-WIFI, leaf-guard gutter system makes this home low-maintenance. Gorgeous newly remodeled master bath with marble countertop adjoined to a master bedroom with a trey ceiling. Brand new carpets in all the bedrooms. Extra trim package with mantle trim details above windows and custom columns from kitchen to large family room and french doors to deck. Kitchen cabinets with extra trim molding and columns on the center island, granite countertops, newer stainless steel appliances along with a double oven range. Transom windows draws in natural light. Elegant formal dining room accented wainscot/chair rail molding along with a Klauff's chandelier. French doors from the foyer entryway into your formal living room. Lower level rec area with built-ins and a surround sound system. DriCor Flooring System under carpet. Newer well pump and a Katalox water filtration system. Great storage closets and workshop space. Agent/Owner.
This property is off market, which means it's not currently listed for sale or rent on Zillow. This may be different from what's available on other websites or public sources.

