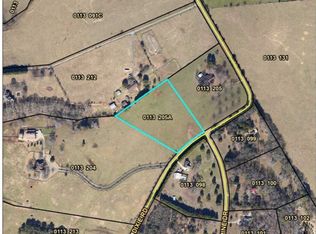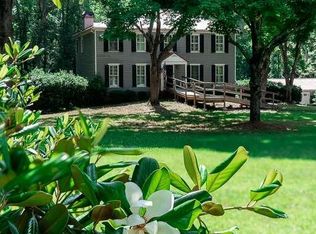Closed
$540,000
188 Dixie Rd, Covington, GA 30014
3beds
2,544sqft
Single Family Residence
Built in 1988
7.29 Acres Lot
$-- Zestimate®
$212/sqft
$2,626 Estimated rent
Home value
Not available
Estimated sales range
Not available
$2,626/mo
Zestimate® history
Loading...
Owner options
Explore your selling options
What's special
Enjoy the most beautiful sunsets in Newton County! Bring the horses! 3 bedroom, 2.5 bath all brick fully remodeled/updated ranch on 7.29 acres in sought after East Newton County close to the newly completed Eastside High School. This property is located halfway between the Historic Covington Square and Historic Social Circle and bordered by several horse farms. As you enter the home you are greeted by a large hardwood foyer that opens to the great room, dining area and kitchen. New Hardwood floors AND subflooring throughout including all bedrooms. New lighting including Recessed lighting throughout in addition to new plumbing fixtures. A fully updated kitchen w solid surface counters (Corian), custom Shaker cabinets to ceiling, custom island cabinet with decorative support posts under bar area, split farmhouse sink and breakfast bar opens to the banquet dining room and great room with built in bookcases and fireplace w insert. New appliances (Bosch, Whirlpool, Broan). Walk in pantry with screen door, solid wood shelving with beaded board and corbels. Great Room and Dining Room includes a combination tray ceiling and recessed lighting. The Dining Room boasts a crystal chandelier. Master bedroom w LED canned lighting and his/her sectional walk in closet with Single French Door, custom wood shelving and rods. The completely redesigned master bath has Mosaic Tile flooring and includes a 4 x 6 Culture Marble walk in shower, Culture Marble double vanity, linen closet with French Door, Custom Wood Shelving and separate water closet. A bonus room/office with an added closet is located off the master suite. Formerly a screened porch, an enclosed bright sunroom with Travertine Tile floors overlooks oaks, magnolias, azaleas and neighboring pasture and horses. The two secondary bedrooms in this split bedroom plan home have ample space and hardwood floors. The bedrooms are separated by a hall bath with Mosaic Tile flooring, a cast iron tub/shower with ceramic tile surround, Shaker cabinet and culture marble vanity. The large laundry room/mud room is located just off the kitchen and contains a section of shiplap wall, built in storage closet, generous Corian counter space, subway tile, cabinets, a deep utility sink and half bath. The property includes a two car attached garage with wainscotting and storage room with new 50 gallon water heater. The property has an additional two car detached garage/workshop with new tin roof LED lighting, built in cabinets, shelving and a covered outside porch. As you arrive home or leave, you will drive through an area of mature pecan trees. The public water lines have been replaced from the street to the house. There is a well that services the workshop and can be used for irrigation purposes. The septic drain field was replaced with a Domed system. Only minutes to I-20 this property is 45 minutes to Atlanta, Athens and Lake Oconee. Close to Hard Labor Creek State Park, Charlie Elliott Wildlife Center, Takeda Pharmaceuticals, Facebook and the new Rivian Plant.
Zillow last checked: 8 hours ago
Listing updated: April 01, 2023 at 08:55am
Listed by:
David Haymore 678-232-1336,
The American Realty,
Betty Ann Haymore 770-315-2884,
The American Realty
Bought with:
Anne Braselton, 155253
BHHS Georgia Properties
Source: GAMLS,MLS#: 20072087
Facts & features
Interior
Bedrooms & bathrooms
- Bedrooms: 3
- Bathrooms: 3
- Full bathrooms: 2
- 1/2 bathrooms: 1
- Main level bathrooms: 2
- Main level bedrooms: 3
Dining room
- Features: Seats 12+, Dining Rm/Living Rm Combo
Kitchen
- Features: Breakfast Bar, Solid Surface Counters, Walk-in Pantry
Heating
- Wood, Electric, Central, Heat Pump
Cooling
- Electric, Ceiling Fan(s), Central Air, Heat Pump
Appliances
- Included: Electric Water Heater, Dishwasher, Microwave, Oven/Range (Combo)
- Laundry: In Hall, Mud Room
Features
- Bookcases, Tray Ceiling(s), Double Vanity, Separate Shower, Tile Bath, Walk-In Closet(s), Master On Main Level, Split Bedroom Plan
- Flooring: Hardwood, Tile
- Basement: Crawl Space
- Number of fireplaces: 1
- Fireplace features: Family Room, Masonry
Interior area
- Total structure area: 2,544
- Total interior livable area: 2,544 sqft
- Finished area above ground: 2,544
- Finished area below ground: 0
Property
Parking
- Parking features: Attached, Garage Door Opener, Detached, Garage, Kitchen Level, Side/Rear Entrance
- Has attached garage: Yes
Features
- Levels: One
- Stories: 1
- Patio & porch: Porch
Lot
- Size: 7.29 Acres
- Features: Corner Lot, Level, Open Lot, Pasture
Details
- Additional structures: Workshop, Second Garage
- Parcel number: 0113000000205000
- Other equipment: Satellite Dish
Construction
Type & style
- Home type: SingleFamily
- Architectural style: Brick 4 Side,Ranch
- Property subtype: Single Family Residence
Materials
- Brick
- Roof: Composition
Condition
- Updated/Remodeled
- New construction: No
- Year built: 1988
Utilities & green energy
- Sewer: Septic Tank
- Water: Public, Well
- Utilities for property: Electricity Available, Phone Available, Water Available
Community & neighborhood
Community
- Community features: None
Location
- Region: Covington
- Subdivision: none
HOA & financial
HOA
- Has HOA: Yes
- Services included: None
Other
Other facts
- Listing agreement: Exclusive Right To Sell
Price history
| Date | Event | Price |
|---|---|---|
| 3/27/2023 | Sold | $540,000-16.9%$212/sqft |
Source: | ||
| 3/6/2023 | Pending sale | $649,900$255/sqft |
Source: | ||
| 9/8/2022 | Listed for sale | $649,900+66.7%$255/sqft |
Source: | ||
| 10/2/2013 | Listing removed | $389,900$153/sqft |
Source: Colony Realty Company #07093235 Report a problem | ||
| 5/8/2013 | Listed for sale | $389,900$153/sqft |
Source: Colony Realty Company #07093235 Report a problem | ||
Public tax history
| Year | Property taxes | Tax assessment |
|---|---|---|
| 2024 | $5,375 +30.6% | $225,920 +18.1% |
| 2023 | $4,114 +42.4% | $191,360 +49% |
| 2022 | $2,888 +13.1% | $128,440 +13.3% |
Find assessor info on the county website
Neighborhood: 30014
Nearby schools
GreatSchools rating
- 6/10East Newton Elementary SchoolGrades: PK-5Distance: 3.7 mi
- 4/10Cousins Middle SchoolGrades: 6-8Distance: 6.9 mi
- 6/10Eastside High SchoolGrades: 9-12Distance: 1.9 mi
Schools provided by the listing agent
- Elementary: East Newton
- Middle: Cousins
- High: Eastside
Source: GAMLS. This data may not be complete. We recommend contacting the local school district to confirm school assignments for this home.
Get pre-qualified for a loan
At Zillow Home Loans, we can pre-qualify you in as little as 5 minutes with no impact to your credit score.An equal housing lender. NMLS #10287.

