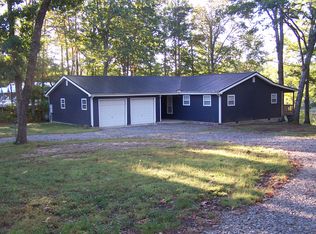Welcome to 188 Deer Haven Rd located on beautiful Lake Daniel! This 4 bed/3 bath house is situated on 1.5 acres and offers a large great room with hardwood floors, gas log fire place, and large windows for enjoying the view of the private lake. The kitchen features gorgeous granite counter tops, updated kitchen backsplash, custom solid hickory cabinets, hardwood floors and plenty of space for food prep as well as a breakfast bar. The spacious dining room features triple windows so you can fully enjoy the lake view. A split bedroom floor plan provides an extra large master bedroom with 9' trey ceiling and access to the screened in porch. The master bathroom has been recently updated with new vanities, tile floors, and a new shower.
This property is off market, which means it's not currently listed for sale or rent on Zillow. This may be different from what's available on other websites or public sources.
