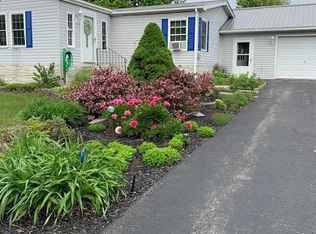Sold for $250,000
$250,000
188 Davison Rd, Mooers Forks, NY 12959
4beds
2,472sqft
Single Family Residence
Built in 1990
1 Acres Lot
$261,200 Zestimate®
$101/sqft
$2,799 Estimated rent
Home value
$261,200
$209,000 - $329,000
$2,799/mo
Zestimate® history
Loading...
Owner options
Explore your selling options
What's special
Welcome to this spacious, pre-inspected home offering everything you need for comfort and convenience. Situated on a large, picturesque 1-acre lot, this property boasts 4 generously sized bedrooms and 2 1/2 bathrooms, making it perfect for families or those who need extra room to spread out. The home features an open-concept layout, seamlessly blending the living, dining, and kitchen areas for a bright, airy feel — perfect for entertaining or simply relaxing. The kitchen is designed for both functionality and style, ideal for everyday cooking and hosting guests.
Step outside to enjoy a huge backyard with plenty of space for recreation, gardening, or simply unwinding in your private oasis. An above-ground pool adds a fun touch for summer relaxation and family gatherings.
In addition to the spacious living areas, this home also includes a large, attached 2-car garage with ample storage space. A dedicated entertainment room provides the perfect setting for movie nights or game days, while a separate workshop offers endless possibilities for hobbies, crafts, or DIY projects.
With tons of space inside and out, this home is ready to accommodate your lifestyle. Whether you're hosting gatherings, working on projects, or simply enjoying the peaceful surroundings, this property has it all!
Zillow last checked: 8 hours ago
Listing updated: June 25, 2025 at 11:11am
Listed by:
Gaelan Trombley,
Kavanaugh Realty-Plattsburgh
Bought with:
Jessica Coffman, 40CO1173118
Fesette Realty, LLC
Source: ACVMLS,MLS#: 203525
Facts & features
Interior
Bedrooms & bathrooms
- Bedrooms: 4
- Bathrooms: 3
- Full bathrooms: 2
- 1/2 bathrooms: 1
- Main level bathrooms: 2
- Main level bedrooms: 3
Primary bedroom
- Features: Hardwood
- Level: First
- Area: 156 Square Feet
- Dimensions: 13 x 12
Bedroom 2
- Features: Carpet
- Level: First
- Area: 154 Square Feet
- Dimensions: 14 x 11
Bedroom 3
- Features: Carpet
- Level: First
- Area: 130 Square Feet
- Dimensions: 13 x 10
Bedroom 4
- Features: Ceramic Tile
- Level: Lower
- Area: 280 Square Feet
- Dimensions: 14 x 20
Primary bathroom
- Features: Laminate Counters
- Level: First
- Area: 84 Square Feet
- Dimensions: 12 x 7
Bathroom 2
- Features: Ceramic Tile
- Level: First
- Area: 60 Square Feet
- Dimensions: 6 x 10
Bathroom 3
- Features: Ceramic Tile
- Level: Lower
- Area: 60 Square Feet
- Dimensions: 12 x 5
Dining room
- Features: Hardwood
- Level: First
- Area: 94.5 Square Feet
- Dimensions: 10.5 x 9
Kitchen
- Features: Hardwood
- Level: First
- Area: 130 Square Feet
- Dimensions: 10 x 13
Laundry
- Features: Luxury Vinyl
- Level: First
- Area: 55 Square Feet
- Dimensions: 11 x 5
Living room
- Features: Hardwood
- Level: First
- Area: 169 Square Feet
- Dimensions: 13 x 13
Other
- Description: Entertainment Room
- Features: Luxury Vinyl
- Level: Lower
- Area: 169 Square Feet
- Dimensions: 13 x 13
Heating
- Baseboard, Hot Water, Oil
Cooling
- Ceiling Fan(s)
Appliances
- Included: Dishwasher, Electric Cooktop, Electric Oven, Microwave, Refrigerator, Washer/Dryer
- Laundry: Electric Dryer Hookup, Laundry Room, Main Level, Washer Hookup
Features
- Ceiling Fan(s), High Ceilings, Kitchen Island, Open Floorplan, Pantry, Recessed Lighting
- Flooring: Ceramic Tile, Hardwood, Laminate, Luxury Vinyl
- Doors: Sliding Doors
- Windows: Double Pane Windows
- Basement: Full,Partially Finished
- Has fireplace: No
Interior area
- Total structure area: 2,472
- Total interior livable area: 2,472 sqft
- Finished area above ground: 1,444
- Finished area below ground: 1,028
Property
Parking
- Total spaces: 2
- Parking features: Driveway, Paved
- Attached garage spaces: 2
Features
- Levels: Two
- Patio & porch: Deck, Front Porch, Patio
- Exterior features: Storage
- Pool features: Above Ground
- Fencing: Wire,Wood
- Has view: Yes
- View description: Neighborhood, Trees/Woods
Lot
- Size: 1 Acres
- Features: Back Yard, Few Trees, Front Yard
Details
- Additional structures: Shed(s), Storage
- Parcel number: 29.1122
- Zoning: Residential
Construction
Type & style
- Home type: SingleFamily
- Architectural style: Raised Ranch
- Property subtype: Single Family Residence
Materials
- Vinyl Siding
- Foundation: Poured
- Roof: Metal
Condition
- Year built: 1990
Utilities & green energy
- Sewer: Septic Tank
- Water: Well Drilled
Community & neighborhood
Security
- Security features: Carbon Monoxide Detector(s), Smoke Detector(s)
Location
- Region: Mooers Forks
Other
Other facts
- Listing agreement: Exclusive Right To Sell
- Listing terms: Cash,Conventional,FHA,VA Loan
- Road surface type: Paved
Price history
| Date | Event | Price |
|---|---|---|
| 6/24/2025 | Sold | $250,000-3.8%$101/sqft |
Source: | ||
| 4/7/2025 | Pending sale | $260,000$105/sqft |
Source: | ||
| 3/26/2025 | Price change | $260,000-3.7%$105/sqft |
Source: | ||
| 1/15/2025 | Price change | $270,000-3.6%$109/sqft |
Source: | ||
| 12/10/2024 | Price change | $280,000-6.7%$113/sqft |
Source: | ||
Public tax history
| Year | Property taxes | Tax assessment |
|---|---|---|
| 2024 | -- | $229,200 |
| 2023 | -- | $229,200 +7.5% |
| 2022 | -- | $213,200 +28.9% |
Find assessor info on the county website
Neighborhood: 12959
Nearby schools
GreatSchools rating
- 5/10Northeastern Clinton Senior High SchoolGrades: PK-12Distance: 11.8 mi
- 6/10Mooers Elementary SchoolGrades: PK-5Distance: 3.3 mi
