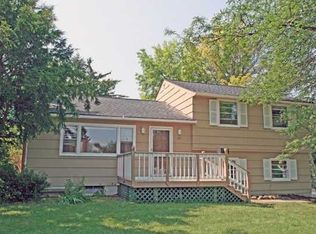Wait till you see this fantastic Colonial with beautiful curb appeal w/the stamped sidewalk, fantastic landscaping, and 2 car garage in the Brighton area & Brighton school district. The large living room has lots of natural light and the kitchen has updated stainless steel appliances that are included. There is a formal dining room, also an informal dining area, family room with a woodburning fireplace, and a light and bright bonus room with 2 walls of windows. Plus there is an in-law suite with a second kitchen and full bath. Upstairs there is 5 bedrooms and 2 full baths. Out back is like having your own resort with a natural pergola, inground pool, slate paver patio, pool house, fully fenced in back yard and mini Green House attached to the pool bath house. All mechanics are updated and newer. This home is a dream come true & sits on a big private corner lot! Offers to be reviewed on 9/26 5pm.
This property is off market, which means it's not currently listed for sale or rent on Zillow. This may be different from what's available on other websites or public sources.
