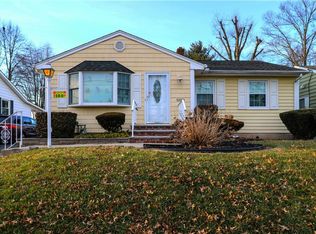Sold for $525,000 on 07/30/25
$525,000
188 Creemer Ave, Iselin, NJ 08830
3beds
--sqft
Single Family Residence
Built in 1954
7,500 Square Feet Lot
$534,000 Zestimate®
$--/sqft
$3,453 Estimated rent
Home value
$534,000
$486,000 - $587,000
$3,453/mo
Zestimate® history
Loading...
Owner options
Explore your selling options
What's special
Welcome to 188 Creemer Avenue - a beautifully maintained ranch nestled on a quiet dead-end street in the heart of Iselin! This 3-bedroom, 1.5-bath home offers the perfect blend of comfort and functionality. Enjoy hardwood floors throughout, an updated kitchen, and freshly painted bedrooms. The spacious basement family room is ideal for entertaining or relaxing. Step into the 3-season enclosed porch and take in views of the backyard oasis featuring an inground pool with a slide, new liner, and steps. A newly installed vinyl privacy fence surrounds the yard, offering both seclusion and security, with plenty of green space to enjoy when you're not poolside. Whether you're hosting gatherings or seeking a personal retreat, this home has it all. Come experience life at home the way it's meant to be peaceful, private, and full of charm. Don't miss the opportunity to make this beauty your own sanctuary! Highest and Best terms due by Wednesday 5-8-25 by 4pm.
Zillow last checked: 8 hours ago
Listing updated: July 31, 2025 at 05:47pm
Listed by:
SYLVIA AQUINO,
COLDWELL BANKER REALTY 973-378-8300
Source: All Jersey MLS,MLS#: 2512750R
Facts & features
Interior
Bedrooms & bathrooms
- Bedrooms: 3
- Bathrooms: 2
- Full bathrooms: 1
- 1/2 bathrooms: 1
Primary bedroom
- Features: 1st Floor
- Level: First
Bathroom
- Features: Stall Shower and Tub
Dining room
- Features: Dining L
Kitchen
- Features: Granite/Corian Countertops, Kitchen Exhaust Fan, Not Eat-in Kitchen, Separate Dining Area
Basement
- Area: 0
Heating
- Forced Air
Cooling
- Central Air, Ceiling Fan(s)
Appliances
- Included: Dishwasher, Dryer, Gas Range/Oven, Exhaust Fan, Refrigerator, Washer, Kitchen Exhaust Fan
Features
- 3 Bedrooms, Kitchen, Bath Full, Dining Room, Florida Room, None, Family Room, Other Room(s)
- Flooring: Carpet, Ceramic Tile, Wood
- Windows: Screen/Storm Window
- Basement: Partially Finished, Full, Bath Half, Recreation Room, Storage Space, Laundry Facilities
- Has fireplace: No
Interior area
- Total structure area: 0
Property
Parking
- Parking features: 1 Car Width, 2 Cars Deep, Asphalt, Driveway, On Street
- Has uncovered spaces: Yes
Features
- Levels: One, Below Grade
- Stories: 1
- Patio & porch: Patio, Enclosed
- Exterior features: Barbecue, Patio, Door(s)-Storm/Screen, Screen/Storm Window, Enclosed Porch(es), Fencing/Wall, Storage Shed, Yard
- Fencing: Fencing/Wall
Lot
- Size: 7,500 sqft
- Dimensions: 150.00 x 50.00
- Features: Dead - End Street
Details
- Additional structures: Shed(s)
- Parcel number: 2125003920002000080000
Construction
Type & style
- Home type: SingleFamily
- Architectural style: Ranch
- Property subtype: Single Family Residence
Materials
- Roof: Asphalt
Condition
- Year built: 1954
Utilities & green energy
- Gas: Natural Gas
- Sewer: Public Sewer
- Water: Public
- Utilities for property: Electricity Connected, Gas In Street
Community & neighborhood
Location
- Region: Iselin
Other
Other facts
- Ownership: Fee Simple
Price history
| Date | Event | Price |
|---|---|---|
| 7/30/2025 | Sold | $525,000+5.9% |
Source: | ||
| 5/15/2025 | Pending sale | $495,900 |
Source: | ||
| 5/15/2025 | Contingent | $495,900 |
Source: | ||
| 4/29/2025 | Listed for sale | $495,900+24.3% |
Source: | ||
| 4/15/2021 | Sold | $399,000+8.1% |
Source: | ||
Public tax history
| Year | Property taxes | Tax assessment |
|---|---|---|
| 2024 | $8,853 +2.2% | $76,100 |
| 2023 | $8,661 +2.6% | $76,100 |
| 2022 | $8,444 +12.3% | $76,100 +11.4% |
Find assessor info on the county website
Neighborhood: 08830
Nearby schools
GreatSchools rating
- 5/10Indiana Avenue Elementary SchoolGrades: K-5Distance: 0.4 mi
- 5/10Iselin Middle SchoolGrades: 6-8Distance: 0.2 mi
- 6/10John F Kennedy Memorial High SchoolGrades: 9-12Distance: 0.2 mi
Get a cash offer in 3 minutes
Find out how much your home could sell for in as little as 3 minutes with a no-obligation cash offer.
Estimated market value
$534,000
Get a cash offer in 3 minutes
Find out how much your home could sell for in as little as 3 minutes with a no-obligation cash offer.
Estimated market value
$534,000
