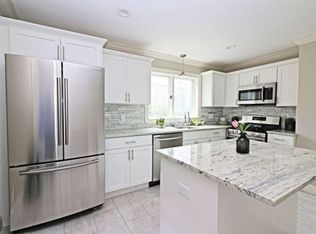THIS CHARMING CENTER ENTRANCE COLONIAL IS LOCATED ON ONE OF THE PRETTIEST STREETS IN TOWN........BORDERING BOSTON HARBOR !! Pride of ownership can be yours in this well maintained single family with a garage under and a backyard with a great set up for outdoor entertaining. The first floor offers a large fireplaced living rm/dining rm. combo and a kitchen with plenty of cabinets, granite counters, S/S appliances, island counter for quick eats and a dining area too. The second floor has a fabulous master bedroom, full, classic black and white tile bath, a second bedroom and a walk up attic with a loft style 3rd bedroom. There is a finished laundry room in the basement, a 3/4 bath, updated utilities, built in A/C in dining rm. & master bedrm. and Mass save just recently insulated the entire house. Don't miss this opportunity in WINTHROP BY THE SEA, small town living just minutes from Boston. #courtroadliving #sunsetsandsailboats
This property is off market, which means it's not currently listed for sale or rent on Zillow. This may be different from what's available on other websites or public sources.
