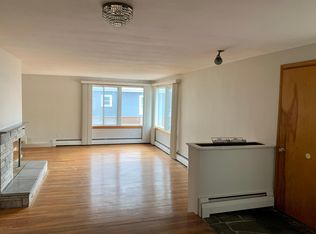THIS AMAZING HOME IS IN ONE OF WINTHROP'S MOST DESIRABLE LOCATIONS.......AND WAS PART OF THE HISTORIC COTTAGE PARK HOTEL !!! There are so many beautiful details throughout, such as, formal reception area, gleaming hardwood floors, high ceilings, crown molding, stain glass window, double sided fireplace and a great layout. An open living room/dining combo along with a family room and charming kitchen with glass front cabinets, S/S appliances, corian counters, wine fridge and ceramic tile floor make this a great home for entertaining and personal enjoyment, don't miss out.....2 full baths,2nd floor laundry room, updated gas utilities, large lot, and plenty of off street parking. Enjoy small town living just minutes to Boston in Winthrop by the Sea, 2 beaches, 3 Yacht Clubs, new schools, a 9 hole golf course and lots of great eateries!!
This property is off market, which means it's not currently listed for sale or rent on Zillow. This may be different from what's available on other websites or public sources.
