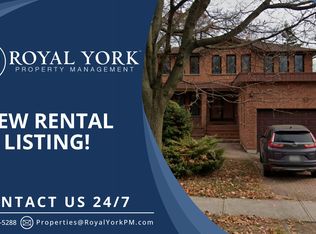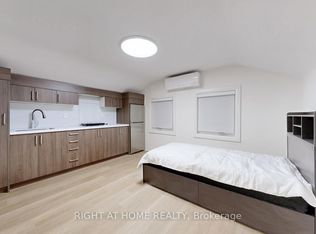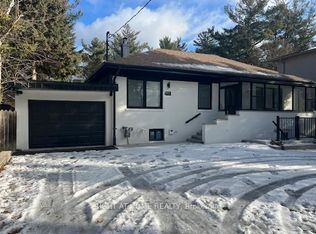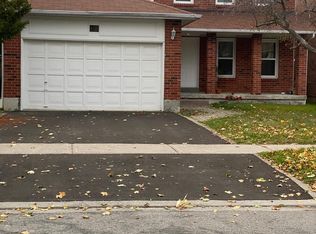Highland Creek Community, Detached Three Bedroom Four-Level-Sidesplit. All Newly Renovated Baths. Hardwood And Laminate Floors. Basement Recreation Room With Stone Fireplace And A Large Above Grade Window. Close To All Amenities, Walk-Out To A Bright & Cozy Screened-In Deck/Sunroom. Beautiful Landscaped Gardens With Mature Trees.
This property is off market, which means it's not currently listed for sale or rent on Zillow. This may be different from what's available on other websites or public sources.



