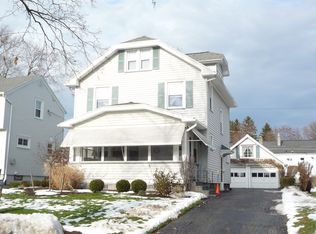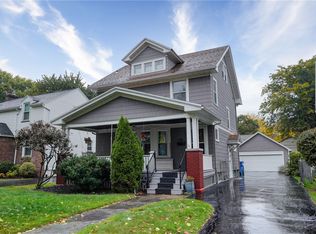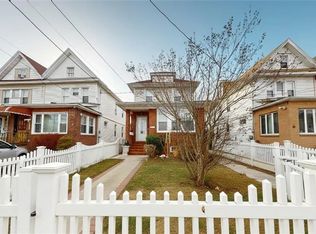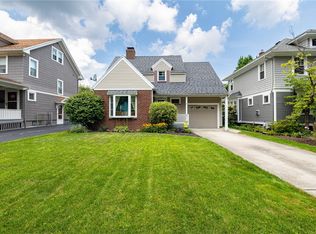Closed
$255,000
188 Colebourne Rd, Rochester, NY 14609
3beds
1,100sqft
Single Family Residence
Built in 1939
5,227.2 Square Feet Lot
$268,700 Zestimate®
$232/sqft
$2,169 Estimated rent
Maximize your home sale
Get more eyes on your listing so you can sell faster and for more.
Home value
$268,700
$247,000 - $293,000
$2,169/mo
Zestimate® history
Loading...
Owner options
Explore your selling options
What's special
So much to LOVE! Location…updates…neighborhood charm! This fabulous 3 bedroom updated home is situated in the heart of the North Winton neighborhood. There are beautiful original hardwood floors both upstairs and down, updated kitchen with newer stainless steel appliances, including a built in air fryer in the gas range, updated bath, replacement windows, driveway (2022 - widened at garage), screened porch (2021), furnace (2020), A/C (2009), H2O (2020), T/O Roof (2015), Greenlight fiber optic Internet and more. This sparkling home is an entertainer’s dream with the beautifully remodeled and enclosed Florida room that overlooks the landscaped backyard with new breakwall (2023 - owned by back neighbor). Close to town parks, the popular North Winton restaurant scene, shopping and easy access to highways. Showings begin on Thursday, October 24, 2024 at 10:00 am and Negotiations begin on Tuesday, October 29, 2024 at 11:00 a.m.
Zillow last checked: 8 hours ago
Listing updated: December 16, 2024 at 08:21am
Listed by:
Andrea M. Noto-Siderakis 585-315-7317,
Keller Williams Realty Greater Rochester
Bought with:
Mary Wenderlich, 40WE0998936
Keller Williams Realty Greater Rochester
Source: NYSAMLSs,MLS#: R1573705 Originating MLS: Rochester
Originating MLS: Rochester
Facts & features
Interior
Bedrooms & bathrooms
- Bedrooms: 3
- Bathrooms: 1
- Full bathrooms: 1
Heating
- Gas, Forced Air
Cooling
- Central Air
Appliances
- Included: Dryer, Dishwasher, Free-Standing Range, Disposal, Gas Oven, Gas Range, Gas Water Heater, Microwave, Oven, Refrigerator, Washer, Humidifier
- Laundry: In Basement
Features
- Ceiling Fan(s), Separate/Formal Dining Room, Entrance Foyer, Separate/Formal Living Room, Pantry, Programmable Thermostat
- Flooring: Hardwood, Luxury Vinyl, Tile, Varies
- Windows: Thermal Windows
- Basement: Full
- Number of fireplaces: 1
Interior area
- Total structure area: 1,100
- Total interior livable area: 1,100 sqft
Property
Parking
- Total spaces: 1
- Parking features: Detached, Electricity, Garage, Driveway, Garage Door Opener
- Garage spaces: 1
Features
- Levels: Two
- Stories: 2
- Exterior features: Blacktop Driveway
Lot
- Size: 5,227 sqft
- Dimensions: 43 x 124
- Features: Near Public Transit, Rectangular, Rectangular Lot, Residential Lot
Details
- Parcel number: 26140010758000020190000000
- Special conditions: Standard
Construction
Type & style
- Home type: SingleFamily
- Architectural style: Colonial
- Property subtype: Single Family Residence
Materials
- Brick, Vinyl Siding
- Foundation: Block
- Roof: Asphalt,Shingle
Condition
- Resale
- Year built: 1939
Utilities & green energy
- Electric: Circuit Breakers
- Sewer: Connected
- Water: Connected, Public
- Utilities for property: Cable Available, High Speed Internet Available, Sewer Connected, Water Connected
Green energy
- Energy efficient items: Appliances, HVAC, Windows
Community & neighborhood
Security
- Security features: Security System Owned
Location
- Region: Rochester
- Subdivision: Wintonleigh Amd
Other
Other facts
- Listing terms: Cash,Conventional,FHA,VA Loan
Price history
| Date | Event | Price |
|---|---|---|
| 12/11/2024 | Sold | $255,000+27.6%$232/sqft |
Source: | ||
| 10/30/2024 | Pending sale | $199,900$182/sqft |
Source: | ||
| 10/23/2024 | Listed for sale | $199,900+14.2%$182/sqft |
Source: | ||
| 8/6/2021 | Sold | $175,000+9.4%$159/sqft |
Source: | ||
| 6/14/2021 | Pending sale | $159,900$145/sqft |
Source: | ||
Public tax history
| Year | Property taxes | Tax assessment |
|---|---|---|
| 2024 | -- | $209,800 +55.5% |
| 2023 | -- | $134,900 |
| 2022 | -- | $134,900 |
Find assessor info on the county website
Neighborhood: 14609
Nearby schools
GreatSchools rating
- 4/10School 52 Frank Fowler DowGrades: PK-6Distance: 0.4 mi
- 4/10East Lower SchoolGrades: 6-8Distance: 1 mi
- 2/10East High SchoolGrades: 9-12Distance: 1 mi
Schools provided by the listing agent
- District: Rochester
Source: NYSAMLSs. This data may not be complete. We recommend contacting the local school district to confirm school assignments for this home.



