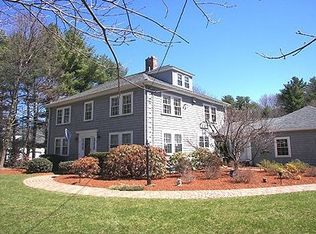This picturesque home is the definition of "curb appeal" it will check off all the boxes - inside and out. Starting with the 63ft long trek deck overlooking the sprawling 2+acre lot. The first-floor features extended island, granite counter tops, stainless steel appliances and gas cooking and eat in breakfast area overlooking the back yard.The, sun-drenched family room with cathedral ceilings, wood burning fireplace and hardwood floors throughout. The second floor remains bright and sunny with a large over sized master suite offering a fully updated master bath including double sink vanity, stone counter tops, soaking tub and over sized shower. The remaining second floor is occupied by three more bedrooms and two additional baths. This home also offers a very private home office with an private entrance off of the mudroom. All in a great south Wayland location and top Wayland Schools. Showings start Friday Sep 4. MUST MAKE APPOINTMENT even during OH
This property is off market, which means it's not currently listed for sale or rent on Zillow. This may be different from what's available on other websites or public sources.
