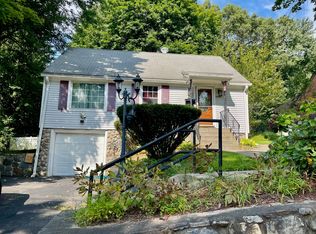Sold for $235,000
$235,000
188 Clematis Avenue, Waterbury, CT 06708
3beds
1,212sqft
Single Family Residence
Built in 1960
6,098.4 Square Feet Lot
$294,600 Zestimate®
$194/sqft
$2,335 Estimated rent
Home value
$294,600
$280,000 - $309,000
$2,335/mo
Zestimate® history
Loading...
Owner options
Explore your selling options
What's special
HIGHLY SOUGHT AFTER BUNKER HILL! THIS QUAINT AND COZY, 3 BEDROOM SPLIT LEVEL ON CORNER LOT, OFFERS LOADS OF CURB APPEAL! ALL NEWER WINDOWS, ROOF, LEAF GUARD GUTTERS, SIDING, INSULATION AND DISHWASHER! THE BEAUTIFUL FIREPLACE WITH PELLET STOVE FOR ENERGY EFFICIENCY, IS THE FOCAL POINT AS YOU ENTER THE BOW WINDOWED LIVING ROOM. FULLY APPLIANCE KITCHEN WITH COUNTER TOP STOVE, BUILT IN WALL OVEN, WITH DINING AREA LEADING TO DECK. LAMINATE AND HARDWOOD FLOORING. THE HEATED LOWER LEVEL COULD EASILY BE FINISHED FOR ADDITIONAL LIVING SPACE. ECONOMICAL GAS HEAT. THIS HOME HAS BEEN A FAMILY HOMESTEAD SINCE 1987 WHERE MANY HAPPY MEMORIES WERE MADE. TRULY A PLACE YOU'LL "HANG YOUR HEART" WITH YOUR FAMILY FOR YEARS TO COME. LET THE MEMORIES BEGIN! WELCOME HOME!!! MAKE YOUR APPOINTMENT TODAY.
Zillow last checked: 8 hours ago
Listing updated: April 27, 2023 at 08:32am
Listed by:
Judith Caputo 203-509-1151,
Advantage Realty Group, Inc. 203-755-4015
Bought with:
Raymond L. Underwood III, RES.0817585
Yellowbrick Real Estate LLC
Source: Smart MLS,MLS#: 170549185
Facts & features
Interior
Bedrooms & bathrooms
- Bedrooms: 3
- Bathrooms: 1
- Full bathrooms: 1
Primary bedroom
- Features: Hardwood Floor
- Level: Upper
- Area: 140 Square Feet
- Dimensions: 10 x 14
Bedroom
- Features: Hardwood Floor
- Level: Upper
- Area: 156 Square Feet
- Dimensions: 13 x 12
Bedroom
- Features: Wall/Wall Carpet
- Level: Upper
- Area: 90 Square Feet
- Dimensions: 10 x 9
Dining room
- Features: Hardwood Floor
- Level: Main
- Area: 90 Square Feet
- Dimensions: 10 x 9
Kitchen
- Level: Main
- Area: 110 Square Feet
- Dimensions: 10 x 11
Living room
- Features: Fireplace
- Level: Main
- Area: 240 Square Feet
- Dimensions: 12 x 20
Heating
- Baseboard, Hot Water, Natural Gas
Cooling
- None
Appliances
- Included: Cooktop, Oven, Refrigerator, Dishwasher, Gas Water Heater
Features
- Windows: Thermopane Windows
- Basement: Full,Unfinished,Heated
- Attic: Storage
- Number of fireplaces: 1
Interior area
- Total structure area: 1,212
- Total interior livable area: 1,212 sqft
- Finished area above ground: 972
- Finished area below ground: 240
Property
Parking
- Total spaces: 1
- Parking features: Attached, Paved
- Attached garage spaces: 1
- Has uncovered spaces: Yes
Features
- Levels: Multi/Split
- Patio & porch: Deck
Lot
- Size: 6,098 sqft
- Features: Corner Lot, Level
Details
- Parcel number: 1368786
- Zoning: RS
Construction
Type & style
- Home type: SingleFamily
- Architectural style: Split Level
- Property subtype: Single Family Residence
Materials
- Vinyl Siding
- Foundation: Concrete Perimeter
- Roof: Asphalt
Condition
- New construction: No
- Year built: 1960
Utilities & green energy
- Sewer: Public Sewer
- Water: Public
Green energy
- Energy efficient items: Windows
Community & neighborhood
Community
- Community features: Basketball Court, Near Public Transport, Library, Park, Playground, Private School(s)
Location
- Region: Waterbury
- Subdivision: Bunker Hill
Price history
| Date | Event | Price |
|---|---|---|
| 4/27/2023 | Sold | $235,000+4.5%$194/sqft |
Source: | ||
| 3/22/2023 | Contingent | $224,900$186/sqft |
Source: | ||
| 2/7/2023 | Listed for sale | $224,900$186/sqft |
Source: | ||
Public tax history
| Year | Property taxes | Tax assessment |
|---|---|---|
| 2025 | $5,472 -9% | $121,660 |
| 2024 | $6,015 -8.8% | $121,660 |
| 2023 | $6,593 +49.7% | $121,660 +66.3% |
Find assessor info on the county website
Neighborhood: Newton Heights
Nearby schools
GreatSchools rating
- 3/10Carrington SchoolGrades: PK-8Distance: 0.6 mi
- 1/10Wilby High SchoolGrades: 9-12Distance: 3.3 mi
Get pre-qualified for a loan
At Zillow Home Loans, we can pre-qualify you in as little as 5 minutes with no impact to your credit score.An equal housing lender. NMLS #10287.
Sell for more on Zillow
Get a Zillow Showcase℠ listing at no additional cost and you could sell for .
$294,600
2% more+$5,892
With Zillow Showcase(estimated)$300,492
