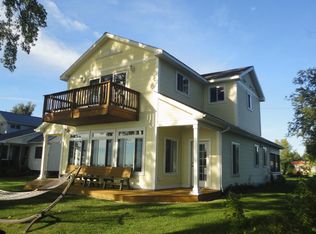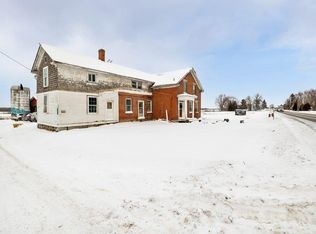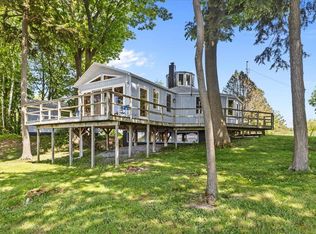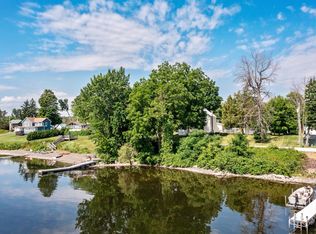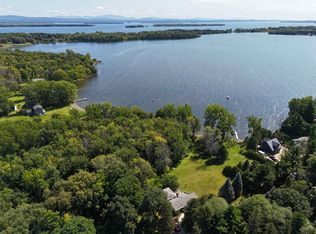Come enjoy Lake Champlain living at its best! This four bedroom, three bath home boasts 62' of direct, west facing, broad lake frontage with a sand beach. This home has been enjoyed by the same family since the day it was built over 65 years ago. It has been the source of countless, cherished memories. They are now reluctantly ready to give up their "happy" place so that it may provide enjoyment to a new generation. This property has been meticulously maintained and loved throughout the years. Anyone would be proud to call this home! It is move in ready. Just come relax enjoy the blazing sunsets and beautiful vistas of the Adirondacks!
Active
Listed by:
Michael Savage,
RE/MAX North Professionals 802-655-3333
$699,900
188 Cleland South Road, Alburgh, VT 05440
4beds
2,041sqft
Est.:
Single Family Residence
Built in 1960
8,712 Square Feet Lot
$669,900 Zestimate®
$343/sqft
$-- HOA
What's special
- 117 days |
- 791 |
- 19 |
Zillow last checked: 8 hours ago
Listing updated: October 14, 2025 at 04:24am
Listed by:
Michael Savage,
RE/MAX North Professionals 802-655-3333
Source: PrimeMLS,MLS#: 5065620
Tour with a local agent
Facts & features
Interior
Bedrooms & bathrooms
- Bedrooms: 4
- Bathrooms: 3
- Full bathrooms: 2
- 1/2 bathrooms: 1
Heating
- Oil, Baseboard, Hot Water
Cooling
- None
Appliances
- Included: ENERGY STAR Qualified Dishwasher, Dryer, Microwave, Gas Range, ENERGY STAR Qualified Refrigerator, Washer, Water Heater off Boiler
- Laundry: 1st Floor Laundry
Features
- Dining Area, Kitchen Island, Primary BR w/ BA, Natural Light
- Flooring: Hardwood, Laminate
- Basement: Concrete,Concrete Floor,Crawl Space,Dirt Floor,Frost Wall,Insulated,Interior Stairs,Unfinished,Interior Access,Interior Entry
- Has fireplace: Yes
- Fireplace features: Gas
Interior area
- Total structure area: 2,442
- Total interior livable area: 2,041 sqft
- Finished area above ground: 2,041
- Finished area below ground: 0
Property
Parking
- Total spaces: 2
- Parking features: Paved
- Garage spaces: 2
Features
- Levels: Two
- Stories: 2
- Exterior features: Boat Launch, Deck, Garden
- Has view: Yes
- View description: Water
- Has water view: Yes
- Water view: Water
- Waterfront features: Lake Front, Waterfront
- Body of water: Lake Champlain
- Frontage length: Water frontage: 62,Road frontage: 62
Lot
- Size: 8,712 Square Feet
- Features: Level
Details
- Zoning description: None
Construction
Type & style
- Home type: SingleFamily
- Architectural style: Colonial
- Property subtype: Single Family Residence
Materials
- Wood Frame, Vinyl Siding
- Foundation: Concrete
- Roof: Corrugated,Metal
Condition
- New construction: No
- Year built: 1960
Utilities & green energy
- Electric: 100 Amp Service, Circuit Breakers, Generator Ready
- Sewer: Public Sewer
- Utilities for property: Propane, Satellite
Community & HOA
Community
- Security: Security System, Battery Smoke Detector
Location
- Region: Alburgh
Financial & listing details
- Price per square foot: $343/sqft
- Annual tax amount: $6,258
- Date on market: 10/14/2025
- Road surface type: Gravel
Estimated market value
$669,900
$636,000 - $703,000
$3,577/mo
Price history
Price history
| Date | Event | Price |
|---|---|---|
| 10/14/2025 | Listed for sale | $699,900-3.5%$343/sqft |
Source: | ||
| 10/2/2025 | Listing removed | $725,000$355/sqft |
Source: | ||
| 4/3/2025 | Listed for sale | $725,000$355/sqft |
Source: | ||
Public tax history
Public tax history
Tax history is unavailable.BuyAbility℠ payment
Est. payment
$4,386/mo
Principal & interest
$3348
Property taxes
$793
Home insurance
$245
Climate risks
Neighborhood: 05440
Nearby schools
GreatSchools rating
- 2/10Alburg Community Education CenterGrades: PK-8Distance: 0.6 mi
Schools provided by the listing agent
- Elementary: Alburgh Community Ed. Center
- Middle: Assigned
- District: Alburg School District
Source: PrimeMLS. This data may not be complete. We recommend contacting the local school district to confirm school assignments for this home.
- Loading
- Loading
