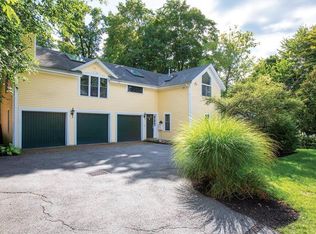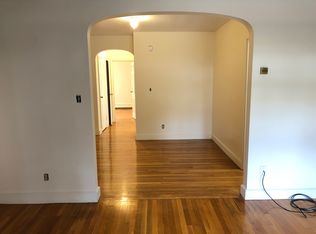This spacious detached town home is loaded with architectural detail and a flexible floor plan. Light-filled and instantly appealing, this 2,705 sq ft property is stunning and tranquil, set in an ultra-convenient Newton Corner location. In addition to the "great room" with a wood beamed vaulted ceiling, fireplace and a gleaming wood floor, there are four bedrooms, two and one half-bathrooms plus additional rooms suitable for home offices and/or playrooms. There are many skylights throughout the property plus a brand new 2-zone HVAC. You will enjoy the three car garage with direct-access to the property.
This property is off market, which means it's not currently listed for sale or rent on Zillow. This may be different from what's available on other websites or public sources.

