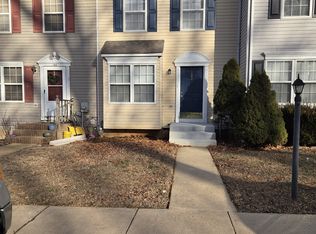Sold for $260,000
$260,000
188 Cherry Tree Ln, Elkton, MD 21921
3beds
1,296sqft
Townhouse
Built in 1998
2,927 Square Feet Lot
$270,400 Zestimate®
$201/sqft
$2,020 Estimated rent
Home value
$270,400
$230,000 - $319,000
$2,020/mo
Zestimate® history
Loading...
Owner options
Explore your selling options
What's special
Great natural light in this end unit townhome! Extra windows in the living area really brighten up this home. View of trees is beautiful and peaceful. Large kitchen with plenty of room for a table has a sliding door to a large deck. Main floor powder room for convenience. Upstairs 3 bedrooms and a large bath that boasts a large soaking tub and separate stall shower. This home has a full unfinished basement with walk out to yard. Newer HVAC and water heater. Extra parking available on the wide cul- de- sac. Park area across the street.
Zillow last checked: 8 hours ago
Listing updated: October 08, 2024 at 06:14am
Listed by:
Mary Ann York 732-766-0898,
Century 21 Gold Key Realty,
Co-Listing Agent: Laura Lee Magee Eskaros 443-466-9029,
Century 21 Gold Key Realty
Bought with:
neset sogut, 675473
Smart Realty, LLC
Source: Bright MLS,MLS#: MDCC2014026
Facts & features
Interior
Bedrooms & bathrooms
- Bedrooms: 3
- Bathrooms: 2
- Full bathrooms: 1
- 1/2 bathrooms: 1
- Main level bathrooms: 2
- Main level bedrooms: 3
Basement
- Description: Percent Finished: 0.0
- Area: 648
Heating
- Forced Air, Natural Gas
Cooling
- Central Air, Electric
Appliances
- Included: Dishwasher, Range Hood, Water Heater, Electric Water Heater
Features
- Combination Dining/Living, Combination Kitchen/Dining, Eat-in Kitchen, Soaking Tub, Dry Wall
- Flooring: Carpet, Vinyl
- Windows: Window Treatments
- Basement: Exterior Entry,Unfinished,Walk-Out Access
- Has fireplace: No
Interior area
- Total structure area: 1,944
- Total interior livable area: 1,296 sqft
- Finished area above ground: 1,296
- Finished area below ground: 0
Property
Parking
- Parking features: Driveway, Off Street, On Street
- Has uncovered spaces: Yes
Accessibility
- Accessibility features: None
Features
- Levels: Two
- Stories: 2
- Pool features: None
- Has view: Yes
- View description: Park/Greenbelt, Trees/Woods
Lot
- Size: 2,927 sqft
Details
- Additional structures: Above Grade, Below Grade
- Parcel number: 0803105741
- Zoning: R3
- Special conditions: Standard
Construction
Type & style
- Home type: Townhouse
- Architectural style: Traditional
- Property subtype: Townhouse
Materials
- Vinyl Siding
- Foundation: Concrete Perimeter
- Roof: Asphalt,Shingle
Condition
- Below Average
- New construction: No
- Year built: 1998
Utilities & green energy
- Sewer: Public Sewer
- Water: Public
- Utilities for property: Cable Available, Electricity Available, Natural Gas Available, Sewer Available, Water Available
Community & neighborhood
Location
- Region: Elkton
- Subdivision: Washington Woods
- Municipality: Elkton
HOA & financial
HOA
- Has HOA: Yes
- HOA fee: $132 annually
- Association name: ASPEN
Other
Other facts
- Listing agreement: Exclusive Right To Sell
- Ownership: Fee Simple
Price history
| Date | Event | Price |
|---|---|---|
| 10/8/2024 | Sold | $260,000+4.8%$201/sqft |
Source: | ||
| 9/20/2024 | Pending sale | $248,000$191/sqft |
Source: | ||
| 8/27/2024 | Contingent | $248,000$191/sqft |
Source: | ||
| 8/22/2024 | Listed for sale | $248,000+59%$191/sqft |
Source: | ||
| 12/10/2004 | Sold | $156,000$120/sqft |
Source: Public Record Report a problem | ||
Public tax history
| Year | Property taxes | Tax assessment |
|---|---|---|
| 2025 | -- | $168,400 +15.3% |
| 2024 | $2,528 +1.7% | $146,100 +2.2% |
| 2023 | $2,486 +1% | $142,900 -2.2% |
Find assessor info on the county website
Neighborhood: 21921
Nearby schools
GreatSchools rating
- 6/10Thomson Estates Elementary SchoolGrades: PK-5Distance: 0.6 mi
- 3/10Elkton Middle SchoolGrades: 6-8Distance: 1.6 mi
- 4/10Elkton High SchoolGrades: 9-12Distance: 1.8 mi
Schools provided by the listing agent
- District: Cecil County Public Schools
Source: Bright MLS. This data may not be complete. We recommend contacting the local school district to confirm school assignments for this home.
Get a cash offer in 3 minutes
Find out how much your home could sell for in as little as 3 minutes with a no-obligation cash offer.
Estimated market value$270,400
Get a cash offer in 3 minutes
Find out how much your home could sell for in as little as 3 minutes with a no-obligation cash offer.
Estimated market value
$270,400
